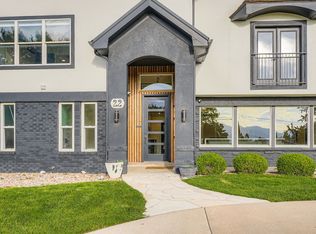Sold for $875,000
$875,000
20 Rangeview Place, Wheat Ridge, CO 80215
5beds
3,592sqft
Single Family Residence
Built in 1961
0.43 Acres Lot
$841,200 Zestimate®
$244/sqft
$5,131 Estimated rent
Home value
$841,200
Estimated sales range
Not available
$5,131/mo
Zestimate® history
Loading...
Owner options
Explore your selling options
What's special
Located in the desirable Paramount Heights Subdivision. All new gas hot water heat boiler, awesome fenced backyard, private Cul-de-Sac location, 24x12 covered deck, private yard, sprinkler system front and back, outside utility shed, newer double pane windows, large driveway with RV parking, two car attached garage.
Zillow last checked: 8 hours ago
Listing updated: December 20, 2024 at 03:06pm
Listed by:
Jim Shackles (303)980-7828 jshackles@rmpro.net,
RE/MAX Professionals,
Zach Shackles 303-906-0557,
RE/MAX Professionals
Bought with:
Victoria Macaskill, 40037575
Denver Homes
Source: REcolorado,MLS#: 4923791
Facts & features
Interior
Bedrooms & bathrooms
- Bedrooms: 5
- Bathrooms: 3
- Full bathrooms: 1
- 3/4 bathrooms: 2
- Main level bathrooms: 2
- Main level bedrooms: 5
Primary bedroom
- Description: Three Quarter Bath, Hardwood Floor
- Level: Main
- Area: 168 Square Feet
- Dimensions: 12 x 14
Bedroom
- Description: Hardwood Floors
- Level: Main
- Area: 132 Square Feet
- Dimensions: 11 x 12
Bedroom
- Description: Hardwood Floors
- Level: Main
- Area: 121 Square Feet
- Dimensions: 11 x 11
Bedroom
- Level: Main
- Area: 110 Square Feet
- Dimensions: 10 x 11
Bedroom
- Level: Main
- Area: 110 Square Feet
- Dimensions: 10 x 11
Primary bathroom
- Level: Main
Bathroom
- Description: Guest Bathroom
- Level: Main
Bathroom
- Level: Basement
Bonus room
- Description: Storage Room - Open, Possible Office Or Den/ Non-Conforming Bedroom
- Level: Basement
- Area: 144 Square Feet
- Dimensions: 12 x 12
Dining room
- Level: Main
- Area: 120 Square Feet
- Dimensions: 10 x 12
Family room
- Description: Wood Burning Fireplace
- Level: Basement
- Area: 330 Square Feet
- Dimensions: 15 x 22
Game room
- Description: Large Game Room
- Level: Basement
- Area: 540 Square Feet
- Dimensions: 15 x 36
Kitchen
- Description: Skylights, Eating Space, Access To The Deck
- Level: Main
- Area: 270 Square Feet
- Dimensions: 10 x 27
Laundry
- Description: Laundry And Utility Room
- Level: Basement
- Area: 112 Square Feet
- Dimensions: 8 x 14
Living room
- Description: Wood Burning Fireplace
- Level: Main
- Area: 252 Square Feet
- Dimensions: 12 x 21
Heating
- Baseboard
Cooling
- None
Appliances
- Included: Dishwasher, Disposal, Range Hood
- Laundry: In Unit
Features
- Eat-in Kitchen
- Flooring: Carpet, Wood
- Basement: Finished,Partial,Sump Pump
- Number of fireplaces: 2
- Fireplace features: Basement, Living Room, Wood Burning
Interior area
- Total structure area: 3,592
- Total interior livable area: 3,592 sqft
- Finished area above ground: 1,952
- Finished area below ground: 0
Property
Parking
- Total spaces: 2
- Parking features: Concrete
- Attached garage spaces: 2
Features
- Levels: One
- Stories: 1
- Patio & porch: Covered, Deck
- Exterior features: Private Yard
- Fencing: Full
Lot
- Size: 0.43 Acres
- Features: Cul-De-Sac, Sprinklers In Front, Sprinklers In Rear
Details
- Parcel number: 048430
- Zoning: SFR
- Special conditions: Standard
Construction
Type & style
- Home type: SingleFamily
- Architectural style: Contemporary
- Property subtype: Single Family Residence
Materials
- Brick, Frame
- Foundation: Concrete Perimeter
- Roof: Other
Condition
- Year built: 1961
Utilities & green energy
- Electric: 220 Volts
- Sewer: Public Sewer
- Water: Public
- Utilities for property: Cable Available, Electricity Connected, Natural Gas Connected
Community & neighborhood
Location
- Region: Wheat Ridge
- Subdivision: Paramount Heights
Other
Other facts
- Listing terms: Cash,Conventional,FHA,VA Loan
- Ownership: Individual
- Road surface type: Paved
Price history
| Date | Event | Price |
|---|---|---|
| 2/13/2025 | Listing removed | $3,250$1/sqft |
Source: Zillow Rentals Report a problem | ||
| 1/19/2025 | Listed for rent | $3,250$1/sqft |
Source: Zillow Rentals Report a problem | ||
| 12/20/2024 | Sold | $875,000-7.9%$244/sqft |
Source: | ||
| 11/25/2024 | Pending sale | $950,000$264/sqft |
Source: | ||
| 11/21/2024 | Listed for sale | $950,000$264/sqft |
Source: | ||
Public tax history
| Year | Property taxes | Tax assessment |
|---|---|---|
| 2024 | $4,629 +32.6% | $56,572 |
| 2023 | $3,491 -0.8% | $56,572 +29.5% |
| 2022 | $3,518 +10.1% | $43,690 -2.8% |
Find assessor info on the county website
Neighborhood: 80215
Nearby schools
GreatSchools rating
- 9/10Stober Elementary SchoolGrades: K-5Distance: 1 mi
- 5/10Everitt Middle SchoolGrades: 6-8Distance: 1 mi
- 7/10Wheat Ridge High SchoolGrades: 9-12Distance: 0.7 mi
Schools provided by the listing agent
- Elementary: Vivian
- Middle: Everitt
- High: Wheat Ridge
- District: Jefferson County R-1
Source: REcolorado. This data may not be complete. We recommend contacting the local school district to confirm school assignments for this home.
Get a cash offer in 3 minutes
Find out how much your home could sell for in as little as 3 minutes with a no-obligation cash offer.
Estimated market value$841,200
Get a cash offer in 3 minutes
Find out how much your home could sell for in as little as 3 minutes with a no-obligation cash offer.
Estimated market value
$841,200
