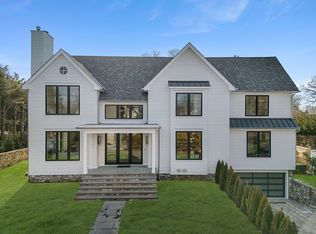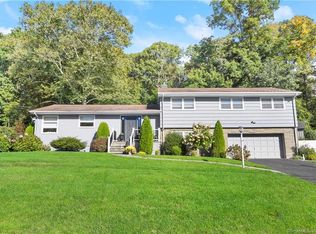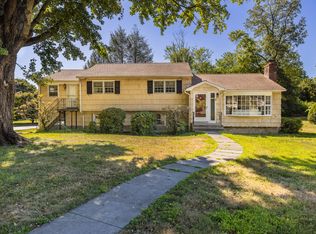Discover this large custom Split Level home with a unique open floor plan on a corner lot in the Stratfield area. The front entry includes an open staircase to the lower level Play Room. There is a 1st floor MBR w/10 foot ceilings, walk-in closet, exposed brick wall and private bath. This ceiling height continues through the centrally located Family Rm w/Brick fireplace. The Kitchen has updated white cabinets, granite & center island w/prep sink and is open across the entire back of the home which makes for great entertaining flow. This includes a breakfast area & Sun Rm with slate floor & vaulted ceiling. 3-Family BR's and hall bath make up the upper level. The Play Room in the walk-out L/L adds 750 SF for a total of over 3000 SF of finished living space. 2-Car garage, irrigation system new roof and more! Subject to Probate Approval.
This property is off market, which means it's not currently listed for sale or rent on Zillow. This may be different from what's available on other websites or public sources.



