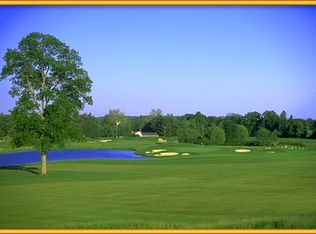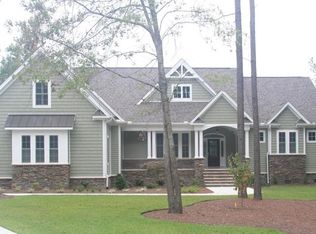Be amazed as you step into this home w/views of The Ranch Golf Course! Bright plan w/desirable open great room to kitchen, diningroom, dinette featuring double doors to huge covered porch w/paddled fans and overlooking yard/golf course/mountain views! Many detailed features throughout! Beautiful wainscoting in diningroom, foyer, rear entrance hallway! Kitchen w/stainless appliances, granite counters, recessed lighting, tiled glass backsplash and breakfast bar area! Master bedroom suite w/his/her walk in closets, full bath w/separate tub and shower and separated double vanity sink! Partially finished lower level w/2 additional rooms that can be used as bedrooms, a full bathroom, and family room w/sliding doors that leads to a covered patio. Great opportunity to be used as an inlaw, guest room teen suite! Unfinished 2nd level of approx 850 sq ft of attic space ready to be finished for possibility of more space. What a great value and opportunity to live in a gated community at the Ranch!
This property is off market, which means it's not currently listed for sale or rent on Zillow. This may be different from what's available on other websites or public sources.


