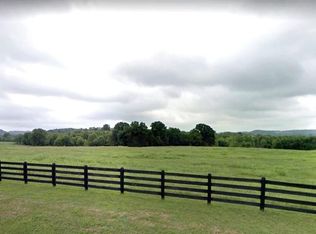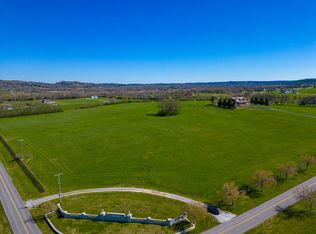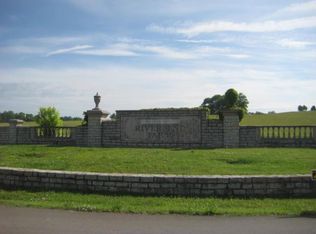Exquisite Custom Built Home in Riverbend Farm on 9 Acres--This immaculate home is constructed of Hardy board & rock. Has 2 large covered porches, a wrought iron & rock enclosed patio & screened in porch, all for enjoying the beautiful views. 3 bay garage w/storage and dog shower. Interior has dark walnut floors. Formal DR. Kitchen with pantry/storm room, granite, stainless appliances, large island, & breakfast nook. LR has wood burning fireplace, coffered ceilings, & cherry built-ins. Office w/built-ins. Mastr suite w/large bath and walk-in closet. Extra closets throughout. Upstairs offers 2 BDs w/jack & jill bath. Large landing and unfinished bonus. Easy commute to Huntsville.
This property is off market, which means it's not currently listed for sale or rent on Zillow. This may be different from what's available on other websites or public sources.



