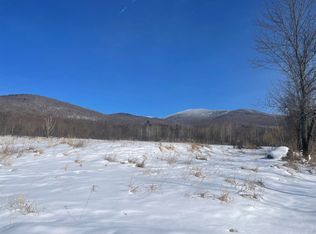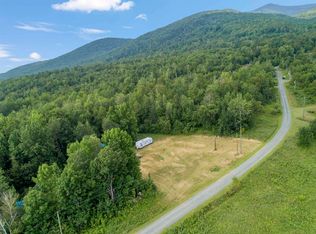Well built home with spectacular 360 degree mountain views! This easy to maintain one level, energy efficient home has a lovely open concept lay-out. Beautiful NH made soapstone fireplace with stone backdrop in the living room and soapstone propane stove in the kitchen. Large, red oak kitchen Island, red oak floors in the kitchen and living room. Wide pine flooring in the hallway and bedrooms. Master ensuite, office in the cellar, lots of garage space for all of the toys. Your very own apple orchard with approximately a 100 trees. Enjoy summer afternoons relaxing in the hammock and summer evenings sitting around the fire-pit. More storage available in the 12 x 20 shed with large overhang to keep the wood dry. Walking distance to go trout fishing at Cummings Brook. Minutes drive to ATV and snowmobile access, downtown, Canonn Mtn. & Bretton Woods ski areas, Santa's village and more.
This property is off market, which means it's not currently listed for sale or rent on Zillow. This may be different from what's available on other websites or public sources.

