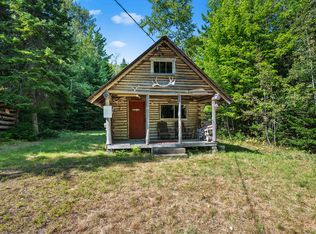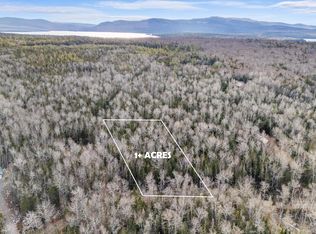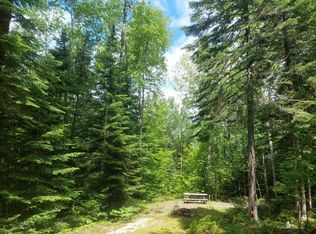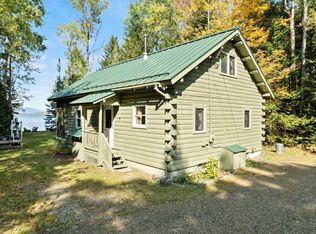Closed
$410,000
20 Rabbit Lane, Rangeley Plt, ME 04970
2beds
1,380sqft
Single Family Residence
Built in 1998
10 Acres Lot
$425,200 Zestimate®
$297/sqft
$2,191 Estimated rent
Home value
$425,200
Estimated sales range
Not available
$2,191/mo
Zestimate® history
Loading...
Owner options
Explore your selling options
What's special
Escape to your personal slice of paradise in the Rangeley Lakes Region, where tranquility and adventure harmoniously meet. This home promises a life enveloped by the serenity of nature, offering adventurers, privacy seekers and nature lovers alike a dream haven with 10 acres of lush woodland. Embrace a lifestyle where snowmobiling and ATV adventures, or leisurely strolls and bike rides through quiet trails and roads are everyday pleasures. Water enthusiasts will enjoy the easy access to not one but three sandy beaches on Mooselookmeguntic Lake, perfect for swimming, kayaking or small boat access amidst breathtaking views, soaring bald eagles and the call of the loons. The home itself is a charming and cozy retreat, featuring 1,380 square feet of inviting living space, including two bedrooms and two full bathrooms. The sun filled three-season porch and deck provide the ideal settings for sipping your morning coffee while observing the local wildlife, feeding the Canada Jays or simply relaxing and taking in the fresh air. All will appreciate the 28x28 insulated two-car garage, with lots of room for toys and additional storage above that could be finished to your liking. The private yard, adorned with perennials, adds a touch of color and charm to this woodland sanctuary and easy maintenance. Inside, the cozy home features an open floor plan that connects the kitchen, dining, and living areas, creating an open and welcoming space for entertaining or unwinding. The first-floor guest room and adjacent full bath offer convenience and comfort, while the second-floor primary bedroom serves as a serene escape, complete with ample built-in storage, and an en-suite full bath. Crafted with solid construction, wide pine floors, and an abundance of natural light, this home radiates warmth and character. This is more than just a home—it's your private retreat in the woods, a place where memories are waiting to be made!
Zillow last checked: 8 hours ago
Listing updated: December 30, 2024 at 07:41am
Listed by:
Noyes Real Estate Agency
Bought with:
Morton & Furbish Agency
Source: Maine Listings,MLS#: 1606544
Facts & features
Interior
Bedrooms & bathrooms
- Bedrooms: 2
- Bathrooms: 2
- Full bathrooms: 2
Primary bedroom
- Features: Built-in Features, Closet, Full Bath, Skylight
- Level: Second
Bedroom 1
- Level: First
Dining room
- Level: First
Kitchen
- Level: First
Living room
- Level: First
Sunroom
- Features: Three-Season
- Level: First
Heating
- Baseboard, Direct Vent Heater, Other
Cooling
- None
Appliances
- Included: Dryer, Gas Range, Refrigerator, Washer
Features
- 1st Floor Bedroom, Shower, Primary Bedroom w/Bath
- Flooring: Carpet, Vinyl, Wood
- Basement: Bulkhead,Interior Entry,Full,Unfinished
- Has fireplace: No
Interior area
- Total structure area: 1,380
- Total interior livable area: 1,380 sqft
- Finished area above ground: 1,380
- Finished area below ground: 0
Property
Parking
- Total spaces: 2
- Parking features: Gravel, 1 - 4 Spaces, On Site, Detached, Storage
- Garage spaces: 2
Features
- Patio & porch: Deck
- Has view: Yes
- View description: Trees/Woods
- Body of water: Mooselookmeguntic
- Frontage length: Waterfrontage: 300,Waterfrontage Shared: 300
Lot
- Size: 10 Acres
- Features: Rural, Level, Wooded
Details
- Additional structures: Shed(s)
- Zoning: D-RS3
- Other equipment: Internet Access Available, Satellite Dish
Construction
Type & style
- Home type: SingleFamily
- Architectural style: Cottage
- Property subtype: Single Family Residence
Materials
- Wood Frame, Shingle Siding, Wood Siding
- Roof: Shingle
Condition
- Year built: 1998
Utilities & green energy
- Electric: On Site, Circuit Breakers
- Sewer: Private Sewer, Septic Design Available
- Water: Private, Well
Community & neighborhood
Location
- Region: Rangeley
- Subdivision: Moosehaven Landings
HOA & financial
HOA
- Has HOA: Yes
- HOA fee: $125 annually
Other
Other facts
- Road surface type: Gravel, Dirt
Price history
| Date | Event | Price |
|---|---|---|
| 12/27/2024 | Sold | $410,000-2.4%$297/sqft |
Source: | ||
| 12/9/2024 | Pending sale | $420,000$304/sqft |
Source: | ||
| 10/27/2024 | Contingent | $420,000$304/sqft |
Source: | ||
| 10/25/2024 | Listed for sale | $420,000$304/sqft |
Source: | ||
| 10/21/2024 | Contingent | $420,000$304/sqft |
Source: | ||
Public tax history
Tax history is unavailable.
Neighborhood: 04970
Nearby schools
GreatSchools rating
- 4/10Rangeley Lakes Regional SchoolGrades: PK-12Distance: 8 mi
Get pre-qualified for a loan
At Zillow Home Loans, we can pre-qualify you in as little as 5 minutes with no impact to your credit score.An equal housing lender. NMLS #10287.



