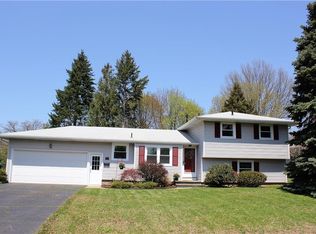WELCOME HOME!! MOVE IN CONDITION~CONVENIENT TO EVERYTHING~ 3 BEDROOMS~2.5 BATHS~FORMAL LIVING ROOM~FAMILY ROOM~LARGE EAT-IN KITCHEN WITH STORAGE PANTRY AND DRAWERS INCLUDED~NEW FLOORING~NEW LIVING ROOM WINDOW 2020~NEW DISHWASHER 2022~WASHER 2020~HUMIDIFIER 2020~NEW ELECTRIC CABLE~POOL LINER 2019~H20 2020~STAINLESS APPLIANCES IN KIT INCLUDED~WASHER/DRYER INCLUDED~ROOF 2008+/-~SIDING 2008~W. IRONDEQUOIT SCHOOLS~30 AMP RV OUTLET~DELAYED SHOWINGS START SAT 7/16 10:00AM-Wed 7/20/22 AT NOON W/24 HRS LIFE OF OFFER.
This property is off market, which means it's not currently listed for sale or rent on Zillow. This may be different from what's available on other websites or public sources.
