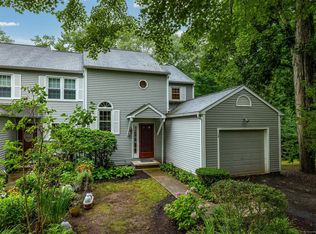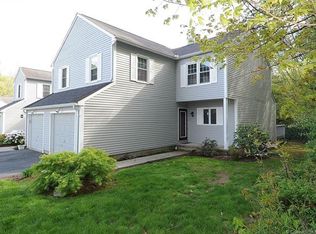Sold for $370,000
$370,000
20 Quarry Village Road #20, Cheshire, CT 06410
2beds
1,368sqft
Condominium, Townhouse
Built in 1985
-- sqft lot
$391,300 Zestimate®
$270/sqft
$2,725 Estimated rent
Home value
$391,300
$344,000 - $442,000
$2,725/mo
Zestimate® history
Loading...
Owner options
Explore your selling options
What's special
Welcome to 20 Quarry Village! Walking into this tastefully updated and meticulously maintained townhouse, you are greeted by gleaming hardwood floors and an updated custom kitchen. The dining area, complete with a sliding glass door to a deck peacefully overlooking the woods, opens to the living room complete with a wood burning fireplace. A half bath and convenient storage completes the main floor. In the basement, you find a large, finished recreation room with sliders to the back yard area. Laminate flooring provides durability and beauty for a playroom, office, or extra living room! Store your off-season gear in the cedar lined closet. The unfinished portion of the basement contains the mechanicals for the home, including a natural gas furnace and hot water heater, washer, and dryer. Proceed up the open stairwell to find a guestroom, full bath, den with built in bookshelves, linen closet, and a primary bedroom with a full bathroom. Outside, store your vehicle and toys in a roomy 1 car garage. A wonderful place in a very desirable location close to the Farmington Canal Rail Trail, Roaring Brook Falls, which is the tallest single drop falls in CT, I84 and I91!!
Zillow last checked: 8 hours ago
Listing updated: November 09, 2024 at 03:38am
Listed by:
Iconn Team at LPT Realty,
Brian Bates 203-982-9369,
KW Legacy Partners 860-313-0700
Bought with:
Christine M. Zygmont, RES.0787098
eXp Realty
Source: Smart MLS,MLS#: 24052667
Facts & features
Interior
Bedrooms & bathrooms
- Bedrooms: 2
- Bathrooms: 3
- Full bathrooms: 2
- 1/2 bathrooms: 1
Primary bedroom
- Level: Upper
Bedroom
- Level: Upper
Primary bathroom
- Level: Upper
Bathroom
- Level: Upper
Bathroom
- Level: Main
Den
- Features: Bookcases, Built-in Features
- Level: Upper
Dining room
- Level: Main
Living room
- Level: Main
Heating
- Forced Air, Natural Gas
Cooling
- Central Air
Appliances
- Included: Gas Cooktop, Gas Range, Microwave, Range Hood, Refrigerator, Dishwasher, Washer, Dryer
Features
- Basement: Full,Partially Finished
- Attic: None
- Number of fireplaces: 1
Interior area
- Total structure area: 1,368
- Total interior livable area: 1,368 sqft
- Finished area above ground: 1,368
Property
Parking
- Total spaces: 4
- Parking features: Attached, Driveway
- Attached garage spaces: 1
- Has uncovered spaces: Yes
Features
- Stories: 3
Lot
- Features: Few Trees
Details
- Parcel number: 2338803
- Zoning: CNDO
Construction
Type & style
- Home type: Condo
- Architectural style: Townhouse
- Property subtype: Condominium, Townhouse
Materials
- Clapboard
Condition
- New construction: No
- Year built: 1985
Utilities & green energy
- Sewer: Public Sewer
- Water: Public
Community & neighborhood
Location
- Region: Cheshire
- Subdivision: West Cheshire
HOA & financial
HOA
- Has HOA: Yes
- HOA fee: $395 monthly
- Amenities included: Management
- Services included: Maintenance Grounds, Snow Removal, Water, Insurance
Price history
| Date | Event | Price |
|---|---|---|
| 11/8/2024 | Sold | $370,000+8.9%$270/sqft |
Source: | ||
| 10/10/2024 | Listed for sale | $339,900$248/sqft |
Source: | ||
Public tax history
Tax history is unavailable.
Neighborhood: 06410
Nearby schools
GreatSchools rating
- 9/10Highland SchoolGrades: K-6Distance: 1.4 mi
- 7/10Dodd Middle SchoolGrades: 7-8Distance: 1 mi
- 9/10Cheshire High SchoolGrades: 9-12Distance: 2 mi
Schools provided by the listing agent
- High: Cheshire
Source: Smart MLS. This data may not be complete. We recommend contacting the local school district to confirm school assignments for this home.
Get pre-qualified for a loan
At Zillow Home Loans, we can pre-qualify you in as little as 5 minutes with no impact to your credit score.An equal housing lender. NMLS #10287.
Sell with ease on Zillow
Get a Zillow Showcase℠ listing at no additional cost and you could sell for —faster.
$391,300
2% more+$7,826
With Zillow Showcase(estimated)$399,126

