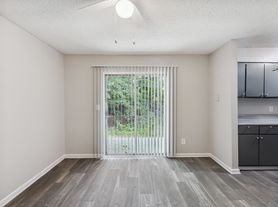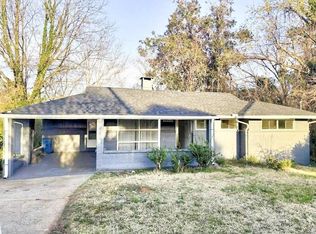Your New Home Awaits: Charming 3-Bedroom Townhouse in Decatur! Welcome to a truly unique and spacious townhouse offering the perfect blend of comfort, style, and rustic charm. Situated in the heart of Decatur, this home is ideal for those seeking ample space and a distinctive character. Section 8/Housing Voucher tenants welcome! Key Features: Generous Living Space: Spanning over 1,700 square feet, this townhouse provides an abundance of room to live, entertain, and relax. Three Bedrooms, Two-and-a-Half Baths: Enjoy the luxury of three well-appointed bedrooms and two-and-a-half bathrooms, ensuring privacy and convenience for the whole family. Elegant Flooring: The interior features a tasteful combination of plush carpet and durable tile flooring, creating a beautiful and easy-to-maintain living environment. Unique Rustic Design: The exterior showcases a one-of-a-kind rustic design that gives the property a charming and cozy feel, setting it apart from the rest. Expansive Outdoor Area: Step outside to discover a large and versatile outdoor space, perfect for creating a relaxing patio area, a vibrant garden, or a great spot for gatherings. Prime Location: Located in the desirable city of Decatur, you'll be minutes away from local dining, shopping, and entertainment. Attention Home Buyers! This isn't just a house; it's a home with character and endless possibilities. Whether you're a growing family or simply desire more room to spread out, this property is a must-see. Don't miss this opportunity to own a piece of Decatur's charm. Contact us today to schedule your private tour and experience the unique appeal of this stunning townhouse! Property Listing Advertisement Disclosure At Group Twentyone LLC, we strive to provide an experience that is cost-effective and convenient. That's why we provide a Resident Benefits Package (RBP) to address common headaches for our residents. Our program handles insurance, identity protection, pest control, air filter changes, utility set up, credit building, rent rewards, and more at a rate of $54.45/month, added to every property as a required program. More details upon application. Total Monthly Payment (Rent + RBP)*: $1,849.45 *If you provide your own insurance policy, the RBP cost will be reduced by the amount of the insurance premium billed by Second Nature Insurance Services (NPN No. 20224621).
Listings identified with the FMLS IDX logo come from FMLS and are held by brokerage firms other than the owner of this website. The listing brokerage is identified in any listing details. Information is deemed reliable but is not guaranteed. 2026 First Multiple Listing Service, Inc.
Townhouse for rent
$1,950/mo
20 Quail Run, Decatur, GA 30035
3beds
1,771sqft
Price may not include required fees and charges.
Townhouse
Available now
Central air, ceiling fan
In hall laundry
2 Parking spaces parking
Electric, central, fireplace
What's special
Two-and-a-half bathroomsThree well-appointed bedrooms
- 4 days |
- -- |
- -- |
Zillow last checked: 8 hours ago
Listing updated: 15 hours ago
Travel times
Facts & features
Interior
Bedrooms & bathrooms
- Bedrooms: 3
- Bathrooms: 3
- Full bathrooms: 2
- 1/2 bathrooms: 1
Rooms
- Room types: Family Room
Heating
- Electric, Central, Fireplace
Cooling
- Central Air, Ceiling Fan
Appliances
- Included: Dishwasher
- Laundry: In Hall, In Unit
Features
- Ceiling Fan(s), Vaulted Ceiling(s), Walk-In Closet(s)
- Flooring: Carpet
- Has fireplace: Yes
Interior area
- Total interior livable area: 1,771 sqft
Video & virtual tour
Property
Parking
- Total spaces: 2
- Parking features: Assigned, Parking Lot
- Details: Contact manager
Features
- Stories: 2
- Exterior features: Contact manager
Details
- Parcel number: 1600902022
Construction
Type & style
- Home type: Townhouse
- Property subtype: Townhouse
Materials
- Roof: Composition
Condition
- Year built: 1973
Community & HOA
Location
- Region: Decatur
Financial & listing details
- Lease term: Other
Price history
| Date | Event | Price |
|---|---|---|
| 1/10/2026 | Listed for rent | $1,950$1/sqft |
Source: FMLS GA #7691695 Report a problem | ||
| 1/9/2026 | Listing removed | $1,950$1/sqft |
Source: Zillow Rentals Report a problem | ||
| 12/11/2025 | Price change | $1,950+2.9%$1/sqft |
Source: Zillow Rentals Report a problem | ||
| 12/10/2025 | Price change | $1,895-2.8%$1/sqft |
Source: Zillow Rentals Report a problem | ||
| 12/3/2025 | Price change | $1,950-0.3%$1/sqft |
Source: Zillow Rentals Report a problem | ||
Neighborhood: 30035
Nearby schools
GreatSchools rating
- 5/10Fairington Elementary SchoolGrades: PK-5Distance: 1.9 mi
- 4/10Miller Grove Middle SchoolGrades: 6-8Distance: 1.1 mi
- 3/10Miller Grove High SchoolGrades: 9-12Distance: 2.6 mi

