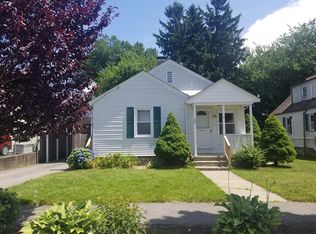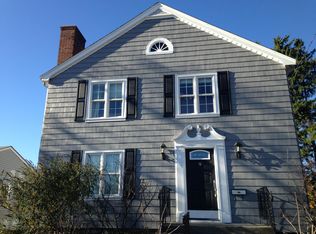Welcome home! This thoughtfully updated cape in the highly desired Burncoat area is waiting for its new owners. The main floor features a freshly painted kitchen with stainless steel appliances & granite countertops, a formal dining space, large living room, full bath & gleaming hardwood floors that expand throughout the entire house. Use your creativity for the 2 other rooms making them first floor bedrooms, office space, a play room etc. Upstairs has 2 additional, large bedrooms with a second, updated full bathroom. Looking for a little more room? The partially finished basement is perfectly suited for more living or storage space - use it in a way that best fits your lifestyle. Enjoy your summer nights on the back deck overlooking the well-kept yard. Great commuter location with easy access to 290, 190, hospitals, schools and more!
This property is off market, which means it's not currently listed for sale or rent on Zillow. This may be different from what's available on other websites or public sources.

