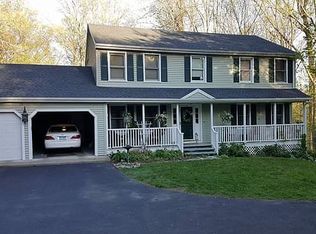Sold for $793,000 on 07/29/25
$793,000
20 Pumpkin Hill Road, Trumbull, CT 06611
4beds
2,466sqft
Single Family Residence
Built in 1987
0.5 Acres Lot
$809,200 Zestimate®
$322/sqft
$4,560 Estimated rent
Home value
$809,200
$728,000 - $898,000
$4,560/mo
Zestimate® history
Loading...
Owner options
Explore your selling options
What's special
**Highest and Best offers due Monday 5/5 at 6pm** Welcome to this charming Tashua Colonial tucked away on a quiet cul-de-sac, just steps from Tashua Elementary School! This warm and inviting home has everything you're looking for. The main level features a bright living room with a bay window and hardwood floors, a formal dining room perfect for special occasions, and a spacious eat-in kitchen with a center island, granite counters, and a sunny dining area framed by another bay window. The cheerful family room offers a wood-burning fireplace - perfect for cozy winter nights. Enjoy indoor/outdoor living in the cathedral-ceiling three-season porch, ideal for relaxing almost year-round. A convenient half bath and laundry area complete the main floor. Upstairs, the primary bedroom offers large closets and a skylit bathroom with a hydro tub, shower, and Corian vanity. Three additional generous bedrooms and a full hall bath provide plenty of space for family and guests. The large bonus room above the garage is ready for whatever you need - home office, workout room, hobby space, or playroom! Plus, the walkout lower level offers great potential for even more living space and opens to a patio overlooking a private backyard - perfect for summer BBQs, games, or simply relaxing. This is a wonderful opportunity to own a well-cared-for home in one of Trumbull's favorite neighborhoods. Come take a look - you'll feel right at home!
Zillow last checked: 8 hours ago
Listing updated: July 30, 2025 at 08:31am
Listed by:
Linda Blackwell Team,
Robin Righter 203-993-0027,
Houlihan Lawrence 203-869-0700
Bought with:
Ross Cotjanle, RES.0793198
Houlihan Lawrence WD
Source: Smart MLS,MLS#: 24091151
Facts & features
Interior
Bedrooms & bathrooms
- Bedrooms: 4
- Bathrooms: 3
- Full bathrooms: 2
- 1/2 bathrooms: 1
Primary bedroom
- Features: Bedroom Suite, Full Bath, Stall Shower, Whirlpool Tub, Hardwood Floor
- Level: Upper
Bedroom
- Features: Hardwood Floor
- Level: Upper
Bedroom
- Features: Hardwood Floor
- Level: Upper
Bedroom
- Features: Hardwood Floor
- Level: Upper
Dining room
- Features: Hardwood Floor
- Level: Main
Family room
- Features: Bay/Bow Window, Fireplace, Wood Stove, Hardwood Floor
- Level: Main
Heating
- Forced Air, Oil
Cooling
- Central Air
Appliances
- Included: Electric Range, Oven/Range, Microwave, Refrigerator, Dishwasher, Water Heater
- Laundry: Main Level
Features
- Basement: Full,Unfinished,Interior Entry,Concrete
- Attic: Pull Down Stairs
- Number of fireplaces: 1
Interior area
- Total structure area: 2,466
- Total interior livable area: 2,466 sqft
- Finished area above ground: 2,466
Property
Parking
- Total spaces: 2
- Parking features: Attached
- Attached garage spaces: 2
Lot
- Size: 0.50 Acres
- Features: Few Trees, Wooded, Cul-De-Sac, Rolling Slope
Details
- Parcel number: 390312
- Zoning: A
Construction
Type & style
- Home type: SingleFamily
- Architectural style: Colonial
- Property subtype: Single Family Residence
Materials
- Vinyl Siding
- Foundation: Concrete Perimeter
- Roof: Asphalt
Condition
- New construction: No
- Year built: 1987
Utilities & green energy
- Sewer: Public Sewer
- Water: Public
Community & neighborhood
Community
- Community features: Basketball Court, Golf, Lake, Park, Playground
Location
- Region: Trumbull
- Subdivision: Tashua
Price history
| Date | Event | Price |
|---|---|---|
| 7/29/2025 | Sold | $793,000+2.3%$322/sqft |
Source: | ||
| 5/22/2025 | Pending sale | $775,000$314/sqft |
Source: | ||
| 5/3/2025 | Listed for sale | $775,000+55%$314/sqft |
Source: | ||
| 10/16/2020 | Sold | $500,000+0%$203/sqft |
Source: | ||
| 8/27/2020 | Listed for sale | $499,900+37%$203/sqft |
Source: William Raveis Real Estate #170329828 Report a problem | ||
Public tax history
| Year | Property taxes | Tax assessment |
|---|---|---|
| 2025 | $12,946 +2.9% | $352,310 |
| 2024 | $12,580 +1.6% | $352,310 |
| 2023 | $12,379 +1.6% | $352,310 |
Find assessor info on the county website
Neighborhood: Long Hill
Nearby schools
GreatSchools rating
- 9/10Tashua SchoolGrades: K-5Distance: 0.3 mi
- 7/10Madison Middle SchoolGrades: 6-8Distance: 1.7 mi
- 10/10Trumbull High SchoolGrades: 9-12Distance: 2.7 mi
Schools provided by the listing agent
- Elementary: Tashua
- High: Trumbull
Source: Smart MLS. This data may not be complete. We recommend contacting the local school district to confirm school assignments for this home.

Get pre-qualified for a loan
At Zillow Home Loans, we can pre-qualify you in as little as 5 minutes with no impact to your credit score.An equal housing lender. NMLS #10287.
Sell for more on Zillow
Get a free Zillow Showcase℠ listing and you could sell for .
$809,200
2% more+ $16,184
With Zillow Showcase(estimated)
$825,384
