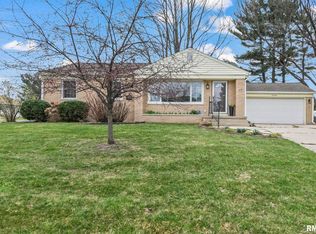Sold for $262,000 on 05/02/25
$262,000
20 Providence Ln, Springfield, IL 62711
3beds
1,983sqft
Single Family Residence, Residential
Built in ----
-- sqft lot
$271,000 Zestimate®
$132/sqft
$2,142 Estimated rent
Home value
$271,000
$249,000 - $295,000
$2,142/mo
Zestimate® history
Loading...
Owner options
Explore your selling options
What's special
This all-brick, three-bedroom ranch is located on a large lot on Springfield's west side. With an open concept, you will enjoy a large living room with many windows, a dining area, and a kitchen with tons of cabinets featuring soft-close doors and drawers, a large island with seating, granite counters, and a tile backsplash. The remodeled bath offers a stylish double vanity, linen storage, tile floor, and a tub/shower with updated surround and glass doors. The primary bedroom has tile floors, a walk-in closet, and an attached half bath. Two additional bedrooms on the main floor have tile floors, ceiling fans, and closets. (One bedroom is currently used as the laundry room, but there’s room in the basement for another laundry hookup.) The attached two-car garage is heated and cooled. The basement provides additional living space in a family room, plus a room for storage. The backyard is privacy fenced and has a pergola plus a covered patio area. The inground 20x40 heated saltwater pool has additional fencing. Updates include the roof (2020) and the furnace and AC (approx. 2021).
Zillow last checked: 8 hours ago
Listing updated: May 05, 2025 at 01:13pm
Listed by:
Ashley Coker Mobl:217-622-7235,
The Real Estate Group, Inc.
Bought with:
Jim Fulgenzi, 471021607
RE/MAX Professionals
Source: RMLS Alliance,MLS#: CA1032736 Originating MLS: Capital Area Association of Realtors
Originating MLS: Capital Area Association of Realtors

Facts & features
Interior
Bedrooms & bathrooms
- Bedrooms: 3
- Bathrooms: 2
- Full bathrooms: 1
- 1/2 bathrooms: 1
Bedroom 1
- Level: Main
- Dimensions: 13ft 4in x 10ft 1in
Bedroom 2
- Level: Main
- Dimensions: 11ft 4in x 10ft 1in
Bedroom 3
- Level: Main
- Dimensions: 11ft 4in x 9ft 11in
Other
- Level: Main
- Dimensions: 11ft 7in x 10ft 1in
Other
- Area: 481
Family room
- Level: Basement
- Dimensions: 36ft 8in x 11ft 3in
Kitchen
- Level: Main
- Dimensions: 25ft 0in x 12ft 7in
Living room
- Level: Main
- Dimensions: 11ft 4in x 21ft 2in
Main level
- Area: 1502
Heating
- Forced Air
Cooling
- Central Air, Whole House Fan
Appliances
- Included: Dishwasher, Range, Gas Water Heater
Features
- Ceiling Fan(s)
- Windows: Window Treatments
- Basement: Crawl Space,Partial,Partially Finished
Interior area
- Total structure area: 1,502
- Total interior livable area: 1,983 sqft
Property
Parking
- Total spaces: 2
- Parking features: Attached
- Attached garage spaces: 2
Features
- Patio & porch: Patio
- Pool features: In Ground
Lot
- Dimensions: 90 x 160 x 108 x 164
- Features: Level
Details
- Parcel number: 21010102002
Construction
Type & style
- Home type: SingleFamily
- Architectural style: Ranch
- Property subtype: Single Family Residence, Residential
Materials
- Brick
- Foundation: Block
- Roof: Shingle
Condition
- New construction: No
Utilities & green energy
- Sewer: Public Sewer
- Water: Public
Green energy
- Energy efficient items: Appliances, High Efficiency Air Cond, High Efficiency Heating
Community & neighborhood
Location
- Region: Springfield
- Subdivision: Sim Western Acres
Other
Other facts
- Road surface type: Paved
Price history
| Date | Event | Price |
|---|---|---|
| 5/2/2025 | Sold | $262,000+0%$132/sqft |
Source: | ||
| 3/15/2025 | Contingent | $261,900$132/sqft |
Source: | ||
| 2/7/2025 | Price change | $261,900-3%$132/sqft |
Source: | ||
| 12/2/2024 | Price change | $269,900-3.6%$136/sqft |
Source: | ||
| 10/31/2024 | Price change | $279,900-3.4%$141/sqft |
Source: | ||
Public tax history
| Year | Property taxes | Tax assessment |
|---|---|---|
| 2024 | $4,354 +21.9% | $54,320 +8.3% |
| 2023 | $3,572 +12.2% | $50,143 +11.6% |
| 2022 | $3,183 -14.5% | $44,931 +4.3% |
Find assessor info on the county website
Neighborhood: 62711
Nearby schools
GreatSchools rating
- 5/10Lindsay SchoolGrades: K-5Distance: 1.2 mi
- 2/10U S Grant Middle SchoolGrades: 6-8Distance: 2.4 mi
- 7/10Springfield High SchoolGrades: 9-12Distance: 3.6 mi

Get pre-qualified for a loan
At Zillow Home Loans, we can pre-qualify you in as little as 5 minutes with no impact to your credit score.An equal housing lender. NMLS #10287.
