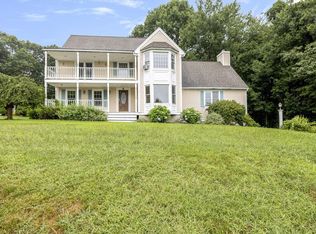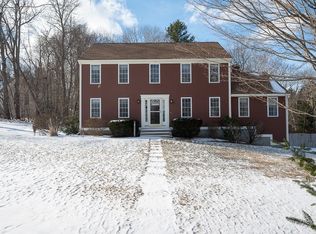Sold for $490,000
$490,000
20 Prouty Ln, Rutland, MA 01543
3beds
1,632sqft
Single Family Residence
Built in 1998
0.69 Acres Lot
$542,600 Zestimate®
$300/sqft
$2,934 Estimated rent
Home value
$542,600
$515,000 - $570,000
$2,934/mo
Zestimate® history
Loading...
Owner options
Explore your selling options
What's special
OPEN HOUSE CANCELLED. Welcome home to 20 Prouty Lane within Rutland's Rolling Ridge Estates. This home has great outdoor space whether you enjoy relaxing on your deck off the back of the house, or catching the lovely views from your covered farmers porch. Inside you'll find an inviting first floor which includes a wood burning fireplace in the family room, spacious kitchen with updated appliances, a dining room complete with hardwood flooring, and a quaint living room with newer carpet. A half bath, and access to your attached 2 car garage complete the first floor. On the second level you are greeted by a spacious primary bedroom which includes not one, but two walk in closets, as well as a 3/4 bathroom. Two other bedrooms as well as a full bath complete the second level of this home. The basement is where you will find your washing machine and dryer. A space great for storing all your seasonal belongings, or bring your creative ideas to turn this blank canvas into something fun.
Zillow last checked: 8 hours ago
Listing updated: June 30, 2023 at 04:59am
Listed by:
Nicholas Parmentier 774-633-0306,
DCU Realty - Marlboro 508-804-9389
Bought with:
Michael Smith
Prospective Realty INC
Source: MLS PIN,MLS#: 73104503
Facts & features
Interior
Bedrooms & bathrooms
- Bedrooms: 3
- Bathrooms: 3
- Full bathrooms: 2
- 1/2 bathrooms: 1
- Main level bathrooms: 1
Primary bedroom
- Features: Bathroom - 3/4, Walk-In Closet(s), Flooring - Wall to Wall Carpet, Window(s) - Bay/Bow/Box, Dressing Room, Lighting - Overhead
- Level: Second
- Area: 238
- Dimensions: 17 x 14
Bedroom 2
- Features: Ceiling Fan(s), Closet, Flooring - Wall to Wall Carpet, Window(s) - Bay/Bow/Box, Lighting - Overhead
- Level: Second
- Area: 132
- Dimensions: 12 x 11
Bedroom 3
- Features: Ceiling Fan(s), Closet, Flooring - Hardwood, Window(s) - Bay/Bow/Box, Lighting - Overhead
- Level: Second
- Area: 80
- Dimensions: 10 x 8
Primary bathroom
- Features: Yes
Bathroom 1
- Features: Bathroom - Half, Flooring - Laminate, Window(s) - Bay/Bow/Box, Lighting - Overhead
- Level: Main,First
Bathroom 2
- Features: Bathroom - 3/4, Bathroom - With Shower Stall, Ceiling Fan(s), Flooring - Laminate, Lighting - Overhead
- Level: Second
Bathroom 3
- Features: Bathroom - Full, Bathroom - With Tub & Shower, Ceiling Fan(s), Closet, Flooring - Laminate, Window(s) - Bay/Bow/Box, Lighting - Overhead
- Level: Second
Dining room
- Features: Flooring - Hardwood, Window(s) - Bay/Bow/Box, Lighting - Overhead
- Level: Main,First
- Area: 110
- Dimensions: 11 x 10
Family room
- Features: Flooring - Vinyl, Window(s) - Bay/Bow/Box, Lighting - Overhead
- Level: Main,First
- Area: 176
- Dimensions: 16 x 11
Kitchen
- Features: Bathroom - Half, Flooring - Vinyl, Window(s) - Bay/Bow/Box, Kitchen Island, Cabinets - Upgraded, Deck - Exterior, Exterior Access, Stainless Steel Appliances, Lighting - Overhead
- Level: Main,First
- Area: 165
- Dimensions: 15 x 11
Living room
- Features: Flooring - Wall to Wall Carpet, Window(s) - Bay/Bow/Box
- Level: Main,First
- Area: 120
- Dimensions: 12 x 10
Heating
- Baseboard, Oil
Cooling
- None
Appliances
- Included: Water Heater, Tankless Water Heater, Range, Dishwasher, Microwave, Refrigerator
- Laundry: In Basement, Electric Dryer Hookup, Washer Hookup
Features
- Internet Available - Broadband
- Flooring: Vinyl, Carpet, Hardwood
- Doors: Insulated Doors
- Windows: Insulated Windows
- Basement: Full,Bulkhead,Concrete,Unfinished
- Number of fireplaces: 1
- Fireplace features: Family Room
Interior area
- Total structure area: 1,632
- Total interior livable area: 1,632 sqft
Property
Parking
- Total spaces: 7
- Parking features: Attached, Garage Door Opener, Garage Faces Side, Off Street, Paved
- Attached garage spaces: 2
- Uncovered spaces: 5
Features
- Patio & porch: Porch, Deck - Wood
- Exterior features: Porch, Deck - Wood, Rain Gutters
Lot
- Size: 0.69 Acres
- Features: Corner Lot, Cleared, Gentle Sloping, Sloped
Details
- Parcel number: M:42C B:A L:43,3742289
- Zoning: RS1010
Construction
Type & style
- Home type: SingleFamily
- Architectural style: Colonial
- Property subtype: Single Family Residence
Materials
- Frame
- Foundation: Concrete Perimeter
- Roof: Shingle
Condition
- Year built: 1998
Utilities & green energy
- Electric: 110 Volts, Circuit Breakers
- Sewer: Public Sewer
- Water: Public
- Utilities for property: for Electric Range, for Electric Oven, for Electric Dryer, Washer Hookup
Community & neighborhood
Community
- Community features: Public Transportation, Pool, Walk/Jog Trails, Golf, Bike Path, Conservation Area, House of Worship, Public School, Sidewalks
Location
- Region: Rutland
- Subdivision: Rolling Ridge Estates
Other
Other facts
- Listing terms: Contract
Price history
| Date | Event | Price |
|---|---|---|
| 6/29/2023 | Sold | $490,000+1%$300/sqft |
Source: MLS PIN #73104503 Report a problem | ||
| 5/2/2023 | Contingent | $485,000$297/sqft |
Source: MLS PIN #73104503 Report a problem | ||
| 4/28/2023 | Listed for sale | $485,000+70.4%$297/sqft |
Source: MLS PIN #73104503 Report a problem | ||
| 5/11/2017 | Sold | $284,650+737.2%$174/sqft |
Source: Public Record Report a problem | ||
| 10/12/2006 | Sold | $34,000-88.3%$21/sqft |
Source: Public Record Report a problem | ||
Public tax history
| Year | Property taxes | Tax assessment |
|---|---|---|
| 2025 | $6,745 +6.3% | $473,700 +10.7% |
| 2024 | $6,346 +9.9% | $427,900 +1.6% |
| 2023 | $5,776 +6.9% | $421,000 +23% |
Find assessor info on the county website
Neighborhood: 01543
Nearby schools
GreatSchools rating
- NANaquag Elementary SchoolGrades: K-2Distance: 0.6 mi
- 6/10Central Tree Middle SchoolGrades: 6-8Distance: 0.5 mi
- 7/10Wachusett Regional High SchoolGrades: 9-12Distance: 4.6 mi
Schools provided by the listing agent
- Elementary: Naquag/Glenwood
- Middle: Central Tree Ms
- High: Wachusett
Source: MLS PIN. This data may not be complete. We recommend contacting the local school district to confirm school assignments for this home.
Get a cash offer in 3 minutes
Find out how much your home could sell for in as little as 3 minutes with a no-obligation cash offer.
Estimated market value$542,600
Get a cash offer in 3 minutes
Find out how much your home could sell for in as little as 3 minutes with a no-obligation cash offer.
Estimated market value
$542,600

