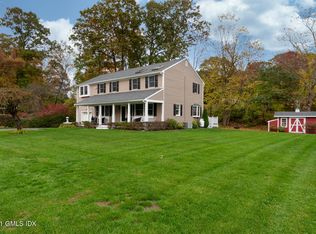Sold for $685,000 on 06/26/23
$685,000
20 Priscilla Road, Norwalk, CT 06850
4beds
1,794sqft
Single Family Residence
Built in 1965
0.45 Acres Lot
$764,000 Zestimate®
$382/sqft
$4,689 Estimated rent
Maximize your home sale
Get more eyes on your listing so you can sell faster and for more.
Home value
$764,000
$726,000 - $802,000
$4,689/mo
Zestimate® history
Loading...
Owner options
Explore your selling options
What's special
As close to a newly built home as one could possibly get on almost 1/2 acre of level property on a quiet cul-de-sac! Exceptionally and extensively remodeled from top to bottom, as well as inside and out. New roof, windows, siding, driveway, heating system, and A/C BESIDES an open floor plan reconfiguration that includes a gorgeous new fully applianced kitchen with soft close cabinets and quartz counters, a breakfast bar, living room w/ fireplace that has a marble surround, dining room with sliders to deck, and three well appointed full baths, including one in the primary suite. Downstairs, the perfect in-law possibility with its own entrance is there sans a kitchenette. Family room with fireplace w/granite hearth and mantel, additional bedroom and full bath, plenty of full sized windows. Light, bright and without a doubt a superb place to call home that's close to major routes, shopping and all the activities that this fantastic city has to offer .
Zillow last checked: 8 hours ago
Listing updated: July 09, 2024 at 08:17pm
Listed by:
Judy Szablak 203-257-5892,
Coldwell Banker Realty 203-227-8424
Bought with:
Kathleen Usherwood, RES.0813653
Compass Connecticut, LLC
Source: Smart MLS,MLS#: 170542081
Facts & features
Interior
Bedrooms & bathrooms
- Bedrooms: 4
- Bathrooms: 3
- Full bathrooms: 3
Primary bedroom
- Features: Ceiling Fan(s), Full Bath, Hardwood Floor
- Level: Main
- Area: 162.15 Square Feet
- Dimensions: 14.1 x 11.5
Bedroom
- Features: Ceiling Fan(s), Hardwood Floor
- Level: Main
- Area: 99.96 Square Feet
- Dimensions: 9.8 x 10.2
Bedroom
- Features: Ceiling Fan(s), Hardwood Floor
- Level: Main
- Area: 130.95 Square Feet
- Dimensions: 13.5 x 9.7
Bedroom
- Features: Ceiling Fan(s)
- Level: Lower
- Area: 119.38 Square Feet
- Dimensions: 9.4 x 12.7
Dining room
- Features: Balcony/Deck, Hardwood Floor, Sliders
- Level: Main
- Area: 103.68 Square Feet
- Dimensions: 9.6 x 10.8
Family room
- Features: Fireplace, Full Bath
- Level: Lower
- Area: 385 Square Feet
- Dimensions: 15.4 x 25
Kitchen
- Features: Breakfast Bar, Quartz Counters
- Level: Main
- Area: 133.38 Square Feet
- Dimensions: 11.7 x 11.4
Living room
- Features: Fireplace, Hardwood Floor
- Level: Main
- Area: 235.2 Square Feet
- Dimensions: 16.8 x 14
Heating
- Baseboard, Hot Water, Propane
Cooling
- Central Air
Appliances
- Included: Electric Range, Microwave, Refrigerator, Dishwasher, Water Heater, Tankless Water Heater
- Laundry: Lower Level
Features
- In-Law Floorplan
- Doors: Storm Door(s)
- Windows: Thermopane Windows
- Basement: Full,Heated,Interior Entry,Garage Access,Walk-Out Access,Liveable Space
- Attic: Pull Down Stairs,Storage
- Number of fireplaces: 2
Interior area
- Total structure area: 1,794
- Total interior livable area: 1,794 sqft
- Finished area above ground: 1,794
Property
Parking
- Total spaces: 2
- Parking features: Attached, Private
- Attached garage spaces: 2
- Has uncovered spaces: Yes
Accessibility
- Accessibility features: Accessible Hallway(s), Hard/Low Nap Floors, Multiple Entries/Exits
Features
- Patio & porch: Deck
Lot
- Size: 0.45 Acres
- Features: Cul-De-Sac
Details
- Parcel number: 251185
- Zoning: A1
Construction
Type & style
- Home type: SingleFamily
- Architectural style: Ranch
- Property subtype: Single Family Residence
Materials
- Vinyl Siding
- Foundation: Concrete Perimeter, Raised
- Roof: Asphalt
Condition
- New construction: No
- Year built: 1965
Utilities & green energy
- Sewer: Public Sewer
- Water: Public
Green energy
- Energy efficient items: Thermostat, Doors, Windows
Community & neighborhood
Community
- Community features: Medical Facilities, Park, Near Public Transport, Shopping/Mall
Location
- Region: Norwalk
- Subdivision: West Norwalk
Price history
| Date | Event | Price |
|---|---|---|
| 6/26/2023 | Sold | $685,000-2.1%$382/sqft |
Source: | ||
| 6/26/2023 | Contingent | $700,000$390/sqft |
Source: | ||
| 4/23/2023 | Listed for sale | $700,000+115.4%$390/sqft |
Source: | ||
| 11/2/2022 | Sold | $325,000-9.7%$181/sqft |
Source: | ||
| 10/15/2022 | Contingent | $359,900$201/sqft |
Source: | ||
Public tax history
| Year | Property taxes | Tax assessment |
|---|---|---|
| 2025 | $10,747 +1.5% | $448,790 |
| 2024 | $10,587 +78.1% | $448,790 +90% |
| 2023 | $5,945 +1.9% | $236,260 |
Find assessor info on the county website
Neighborhood: 06850
Nearby schools
GreatSchools rating
- 4/10Fox Run Elementary SchoolGrades: PK-5Distance: 0.8 mi
- 4/10Ponus Ridge Middle SchoolGrades: 6-8Distance: 1.3 mi
- 3/10Brien Mcmahon High SchoolGrades: 9-12Distance: 1.5 mi
Schools provided by the listing agent
- Elementary: Fox Run
- Middle: Ponus Ridge
- High: Brien McMahon
Source: Smart MLS. This data may not be complete. We recommend contacting the local school district to confirm school assignments for this home.

Get pre-qualified for a loan
At Zillow Home Loans, we can pre-qualify you in as little as 5 minutes with no impact to your credit score.An equal housing lender. NMLS #10287.
Sell for more on Zillow
Get a free Zillow Showcase℠ listing and you could sell for .
$764,000
2% more+ $15,280
With Zillow Showcase(estimated)
$779,280