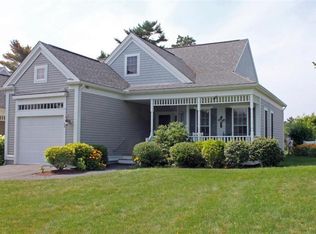Enjoy the best of Cape living in this well-maintained townhome at Brookside, just over the bridge in beautiful Bourne! Exciting Cranberry model offers end-unit privacy and pretty views of nature and the 5th fairway of the adjacent golf course. Upgraded hardwood and granite kitchen opens on a spacious 13 ft X 13 ft vaulted breakfast room. Dramatic 25 ft X 15 ft combination dining and family room with hardwood floors, gas fireplace, vaulted ceiling and slider to 17 ft X 9 ft private deck. First floor master enjoys two closets (one walk-in) and direct access to restful 9 ft X 9 ft three-season sunroom. Master bath has double-sink vanity, tile shower and separate soaking tub. Spacious 2nd floor loft with second bedroom featuring walk-in closet and hollywood bath. Delightfully peaceful, bucolic setting, yet only 2.2 miles to the Rotary! At time of closing, Buyer shall pay two months, non-refundable HOA fees to the working capital reserve account.
This property is off market, which means it's not currently listed for sale or rent on Zillow. This may be different from what's available on other websites or public sources.

