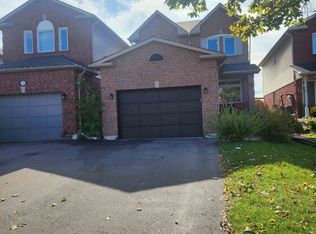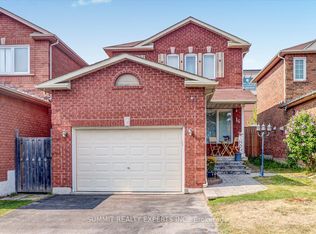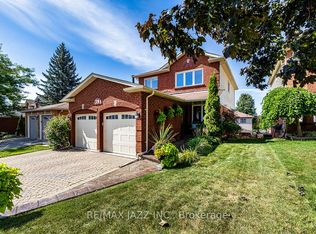Welcome To Spacious, Professionally Renovated And Bright Open Concept Living. Huge Living/Dining Combination, A Renovated Kitchen Equipped With Upgraded Appliances, Quartz Countertop, Breakfast Bar, Subway Tile Backsplash. Laundry On 2nd Floor, Master Bedroom With Walk-In Closet! Utility costs included in rent. Last month's rent due at singing. No smoking. No pets.
This property is off market, which means it's not currently listed for sale or rent on Zillow. This may be different from what's available on other websites or public sources.


