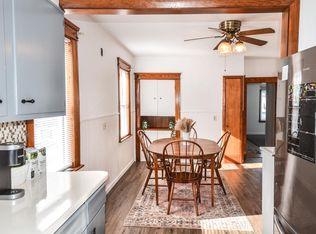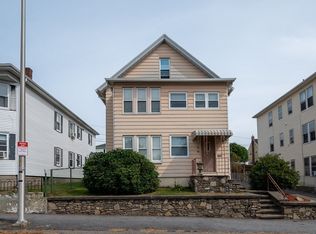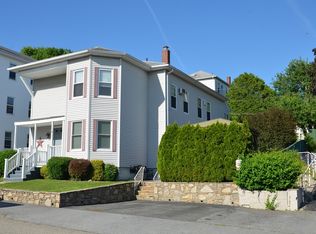***Offer deadline Saturday 3pm**** Welcome to this well maintained 2 family in 01604! Great location near Umass Hospital and great highway access! The first unit is 1546 sq ft and has 3 beds 1.5 baths. The second unit is 1321 Sq ft and has 3 beds 1 full bath. Both units are spacious with high ceilings and generously sized bedrooms, both well maintained. Fully applianced kitchen including washer & dryer in both units. Newer roof, newer furnace and hot water heaters, 2 car garage with additional parking spaces in paved driveway. Home has screened porch and garden with new patio! Great location on side street, please call for a showing, it's ready for your personal touches!
This property is off market, which means it's not currently listed for sale or rent on Zillow. This may be different from what's available on other websites or public sources.


