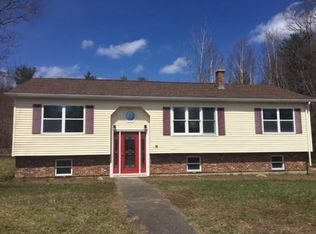MULTIPLE OFFERS RECEIVED- HIGHEST AND BEST DUE BY 7/26 AT NOON. If you're looking for a meticulously maintained ranch with an amazing backyard, this home is for you. Sitting on TWO ACRES, this home offers three bedrooms and one full bath with plenty of extra finished living space in the basement. An open concept living/dining room with new laminate floors and vaulted ceilings make for a great space to entertain. The kitchen features stainless steel appliances and a kitchen island that is detachable. The three spacious bedrooms come with brand new carpet, as well as the extra living space downstairs, and plenty of closet space. Walk out from the dining room onto the roomy back deck leading down into a patio and fire pit. You'll be amazed by the HUGE and PRIVATE backyard, professionally landscaped and complete with storage shed. The attached two car garage has double doors leading into the basement giving you even extra space for storage!
This property is off market, which means it's not currently listed for sale or rent on Zillow. This may be different from what's available on other websites or public sources.
