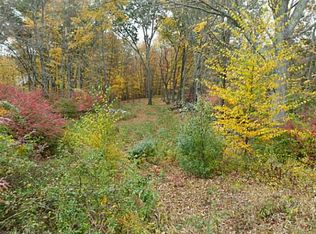This move in ready classic Cape style home is nestled on 5 acres of level land and includes a barn and electric horse fence. The home features an eat-in kitchen or dining area with breakfast bar and sliders to the deck overlooking the pasture. Also included on the first floor is a bedroom and full bath suitable for one floor living. The second floor includes 2 bedrooms and a full bath. Upgrades include new flooring in the kitchen and new carpets in the living and stairs (2017), a new dishwasher and new refrigerator. The barn is a low maintenance prefabricated 20 x 36 barn with 4 stalls. The unfinished walk-out lower level includes a new wood stove used as a 2nd source of heat. Don't miss out!
This property is off market, which means it's not currently listed for sale or rent on Zillow. This may be different from what's available on other websites or public sources.

