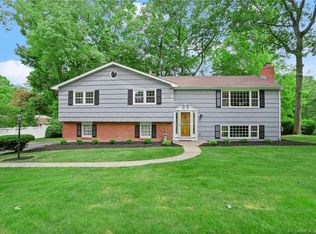Pride in home ownership is this unique move-in-ready 4000+ SF Raised Ranch/Split Level 4 BR, 3 Full Bath home in highly sought after Tashua. The inviting paved pathway with professional landscaping leads you to the front oval glass pane front door with flanking sidelights into the welcoming foyer that features crown, chair rail, frame and baseboard molding. The tile floor leads you up to the DR w/wood burning fireplace flanked by two built-in cabinets w/shelving and bay window. The Eat-in-Kitchen features tile flooring, vaulted ceilings w/skylights, bevel edged granite counters, stainless steel appliances, wall oven with built-in microwave, gas cook top, paneled refrigerator and dishwasher and built-in pantry. The french doors lead to an expansive maintenance free Trek deck that overlooks the above ground pool and flat professionally manicured yard. The deck and patio are perfect for gatherings. Just steps up from the Kitchen is the large Great Room/Family Room that features large windows including a bay window w/seating/storage/built-ins, a room/house meant for entertaining w/entire house surround sound. The MBR Suite offers a WI closet w/built-ins, large Master Bath and french doors to deck. Two additional bedrooms, a full bathroom and laundry are just down the hall. The full finished lower level/potential in-law portion of the home features another a living room/family room w/fireplace and kitchenette, media room, 2nd laundry, 4th bedroom and full bathroom.This won't last!
This property is off market, which means it's not currently listed for sale or rent on Zillow. This may be different from what's available on other websites or public sources.

