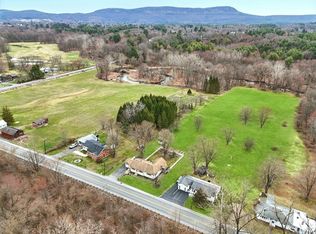Sold for $400,000
$400,000
20 Pomeroy Meadow Rd, Easthampton, MA 01027
3beds
1,596sqft
Single Family Residence
Built in 1950
2.04 Acres Lot
$405,200 Zestimate®
$251/sqft
$2,547 Estimated rent
Home value
$405,200
$328,000 - $498,000
$2,547/mo
Zestimate® history
Loading...
Owner options
Explore your selling options
What's special
Due to interest Offers are due 10/21/2025 by 5 pm please date through 10/22. Mid-Century gem on 2 acres with river views, minutes from downtown Easthampton – rare opportunity to come home to your own slice of heaven! Enjoy nature year-round from your screened porch and deck, with views of the picturesque Manhan River, and winter views of Mt.Tom adding to the charm. Enjoy entertaining and daily life in the open-concept layout. 3 bedrooms and one bath on the main level, full walkout basement with an additional bathroom below. Brand new roof, premium gutters, new electric water heater, new stove, and updated kitchen and bath, with two fireplaces, a two-car attached garage, and fresh paint inside and out. Move-in ready and brimming with possibilities! Minutes to I-91, bike path, downtown restaurants, shops, and culture. Come home for the holidays - this home is truly one-of-a-kind!
Zillow last checked: 8 hours ago
Listing updated: November 17, 2025 at 11:56am
Listed by:
Ryan Knoechelman 413-210-9488,
Coldwell Banker Realty - Western MA 413-567-8931
Bought with:
Caryn Hesse
Brick & Mortar
Source: MLS PIN,MLS#: 73444192
Facts & features
Interior
Bedrooms & bathrooms
- Bedrooms: 3
- Bathrooms: 2
- Full bathrooms: 2
Primary bedroom
- Features: Flooring - Vinyl
- Level: First
Bedroom 2
- Features: Flooring - Hardwood
- Level: First
Bedroom 3
- Features: Flooring - Hardwood
- Level: First
Primary bathroom
- Features: Yes
Bathroom 1
- Features: Bathroom - Full, Flooring - Stone/Ceramic Tile
- Level: First
Bathroom 2
- Features: Bathroom - Full
- Level: Basement
Dining room
- Features: Flooring - Hardwood
- Level: First
Family room
- Features: Flooring - Hardwood
- Level: First
Kitchen
- Features: Bathroom - Full, Flooring - Vinyl, Cabinets - Upgraded, Lighting - Pendant
- Level: First
Living room
- Features: Flooring - Stone/Ceramic Tile, Slider
- Level: Main,First
Heating
- Baseboard, Oil
Cooling
- Window Unit(s)
Appliances
- Included: Electric Water Heater, Range, Disposal, Refrigerator
- Laundry: In Basement, Electric Dryer Hookup, Washer Hookup
Features
- Flooring: Wood, Vinyl
- Basement: Full,Walk-Out Access,Interior Entry,Concrete,Unfinished
- Number of fireplaces: 2
- Fireplace features: Family Room, Living Room
Interior area
- Total structure area: 1,596
- Total interior livable area: 1,596 sqft
- Finished area above ground: 1,596
Property
Parking
- Total spaces: 4
- Parking features: Attached, Garage Door Opener, Paved Drive, Off Street, Paved
- Attached garage spaces: 2
- Uncovered spaces: 2
Features
- Patio & porch: Porch - Enclosed, Deck - Wood, Covered
- Exterior features: Porch - Enclosed, Deck - Wood, Covered Patio/Deck
- Has view: Yes
- View description: Water, River
- Has water view: Yes
- Water view: River,Water
- Waterfront features: Stream
Lot
- Size: 2.04 Acres
- Features: Level, Sloped
Details
- Parcel number: M:00142 B:00013 L:00000,3028245
- Zoning: R35
Construction
Type & style
- Home type: SingleFamily
- Architectural style: Ranch
- Property subtype: Single Family Residence
Materials
- Frame
- Foundation: Concrete Perimeter
- Roof: Shingle,Rubber
Condition
- Year built: 1950
Utilities & green energy
- Electric: Circuit Breakers
- Sewer: Public Sewer
- Water: Public
- Utilities for property: for Electric Range, for Electric Dryer, Washer Hookup
Community & neighborhood
Community
- Community features: Public Transportation, Shopping, Park, Walk/Jog Trails, Bike Path, Conservation Area
Location
- Region: Easthampton
Other
Other facts
- Road surface type: Paved
Price history
| Date | Event | Price |
|---|---|---|
| 11/17/2025 | Sold | $400,000+6.7%$251/sqft |
Source: MLS PIN #73444192 Report a problem | ||
| 10/16/2025 | Listed for sale | $375,000+71.2%$235/sqft |
Source: MLS PIN #73444192 Report a problem | ||
| 4/24/2006 | Sold | $219,000$137/sqft |
Source: Public Record Report a problem | ||
Public tax history
| Year | Property taxes | Tax assessment |
|---|---|---|
| 2025 | $4,847 +3.6% | $354,600 +2.8% |
| 2024 | $4,677 +31.5% | $344,900 +42.1% |
| 2023 | $3,557 -11.4% | $242,800 |
Find assessor info on the county website
Neighborhood: 01027
Nearby schools
GreatSchools rating
- 6/10Easthampton High SchoolGrades: 9-12Distance: 1.4 mi
Get pre-qualified for a loan
At Zillow Home Loans, we can pre-qualify you in as little as 5 minutes with no impact to your credit score.An equal housing lender. NMLS #10287.
Sell for more on Zillow
Get a Zillow Showcase℠ listing at no additional cost and you could sell for .
$405,200
2% more+$8,104
With Zillow Showcase(estimated)$413,304
