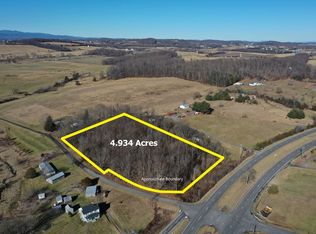Country living , secluded rental, piece of mind. 20 Pleasant Valley provides affordable living in your brand new home. Surrounded by woods on 2.5 acres this one bedroom, one bath home provides a quiet life that you deserve. Central air, county water, septic, electric stove/oven, electric fireplace adds to your comfort. BARC electric and wifi. In addition your home comes with a screened in 10x8 porch and a side open deck that's 8x24 with a LP gas fireplace. One pet is allowed. Open fire pits are not permitted. Please know that Sterling Properties & Management will never ask or require from you any monies in order to qualify you prior to seeing any properties that we may offer. Sterling Properties does not advertise on Facebook Marketplace. Sterling Properties solely advertises on our Sterling website and on Zillow and Zillow affiliated sites. If any advertisement asks you to pay for a qualifying screening prior to seeing the property they are SCAMMERS and should be reported. No smoking or vaping is allowed in the premise. The tenant is responsible for replacing burnt out light bulbs and maintaining batteries in the smoke detectors after move in. The tenant is responsible for maintaining the yard as is customary for the area including mowing. If the tenant breeches this lease and is found at fault the tenant will be responsible for all attorneys fees up to and including $325.00 per hour. If the tenant does not return the property in as clean condition as received, the tenant will be responsible for all cleaning expenses and removal of items left behind. Tenant is responsible for all damages caused by pets including all those exceeding monies held in escrow. Noise levels will be maintained as not to disturb other neighbors. All utilities must be put under the tenants name once the lease is signed. All dog feces must be picked up and maintained.
This property is off market, which means it's not currently listed for sale or rent on Zillow. This may be different from what's available on other websites or public sources.

