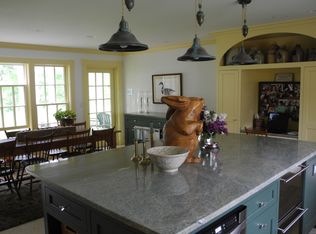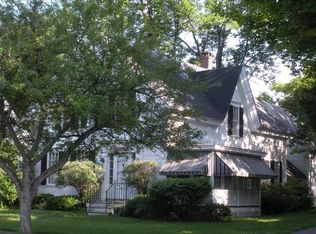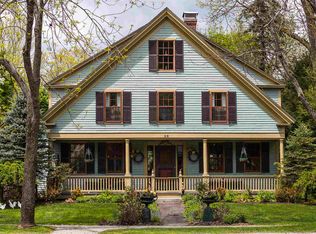A classic Woodstock Village river front home! The residence has the timeless appeal of traditional New England architecture. The long rear lawn benefits from pastoral views across the Ottauquechee River towards the historic Billings Farm Museum. A dramatic 2 story barn could become home for grand hobbies or could be transformed to the venue to host memorable entertaining! The residence is visible and prominent. The rear lawn is private and presents very useable space, for relaxing or for entertaining. The comfortable 3 bedroom residence offers the opportunity for expansion, with some unique additional unfinished area, in the rear of the building. A classic village property with unlimited potential!
This property is off market, which means it's not currently listed for sale or rent on Zillow. This may be different from what's available on other websites or public sources.



