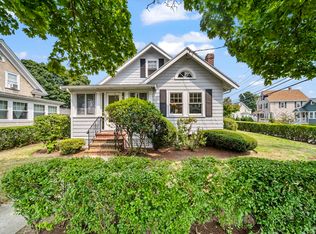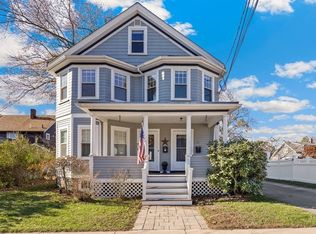Sold for $850,000 on 02/06/25
$850,000
20 Pitman Ave, Wakefield, MA 01880
3beds
1,348sqft
Single Family Residence
Built in 1925
4,291 Square Feet Lot
$962,400 Zestimate®
$631/sqft
$3,493 Estimated rent
Home value
$962,400
$876,000 - $1.07M
$3,493/mo
Zestimate® history
Loading...
Owner options
Explore your selling options
What's special
Welcome to this charming home nestled in a lovely Wakefield neighborhood, offering the perfect blend of convenience and comfort. Ideally located near public transportation, local restaurants, and shops, this property is a true gem. The home features a new roof, a newly pointed chimney, and brand-new windows, ensuring peace of mind for years to come. Professionally painted interior and exterior, along with new doors and hardware that add a modern appeal. The remodeled full and half baths are beautifully updated. The kitchen boasts sleek granite countertops and stainless steel appliances, perfect for any home chef. The new landscaping enhances the curb appeal, making this home as inviting outside as it is inside. A wonderful opportunity to own a turn-key property in a prime location.
Zillow last checked: 8 hours ago
Listing updated: February 12, 2025 at 06:28am
Listed by:
Jessica Cummings 339-368-1970,
Barrett, Chris. J., REALTORS® 781-245-5011
Bought with:
Rachael Ades
MA Properties
Source: MLS PIN,MLS#: 73324159
Facts & features
Interior
Bedrooms & bathrooms
- Bedrooms: 3
- Bathrooms: 2
- Full bathrooms: 1
- 1/2 bathrooms: 1
Primary bedroom
- Features: Closet, Flooring - Hardwood, Lighting - Overhead
- Level: Second
- Area: 177.29
- Dimensions: 15.42 x 11.5
Bedroom 2
- Features: Closet, Flooring - Hardwood, Lighting - Overhead
- Level: Second
- Area: 135.14
- Dimensions: 11.67 x 11.58
Bedroom 3
- Features: Closet, Flooring - Hardwood, Lighting - Overhead
- Level: Second
- Area: 78.79
- Dimensions: 7.75 x 10.17
Bathroom 1
- Features: Bathroom - Half, Flooring - Stone/Ceramic Tile, Dryer Hookup - Electric, Washer Hookup
- Level: First
- Area: 40.44
- Dimensions: 8.67 x 4.67
Bathroom 2
- Features: Bathroom - Full, Bathroom - Tiled With Tub & Shower, Flooring - Stone/Ceramic Tile
- Level: Second
- Area: 51.36
- Dimensions: 7.17 x 7.17
Dining room
- Features: Flooring - Hardwood, Lighting - Overhead
- Level: First
- Area: 125.63
- Dimensions: 11.17 x 11.25
Family room
- Features: Flooring - Hardwood, Lighting - Overhead
- Level: First
- Area: 85.75
- Dimensions: 7 x 12.25
Kitchen
- Features: Flooring - Hardwood, Kitchen Island, Exterior Access, Stainless Steel Appliances, Lighting - Overhead
- Level: First
- Area: 223.44
- Dimensions: 13.75 x 16.25
Living room
- Features: Flooring - Hardwood, Lighting - Overhead
- Level: First
- Area: 268.33
- Dimensions: 20 x 13.42
Heating
- Steam, Oil
Cooling
- None
Appliances
- Laundry: In Basement, Electric Dryer Hookup, Washer Hookup
Features
- Flooring: Tile, Hardwood
- Windows: Insulated Windows
- Basement: Full,Interior Entry,Bulkhead,Concrete,Unfinished
- Number of fireplaces: 1
- Fireplace features: Living Room
Interior area
- Total structure area: 1,348
- Total interior livable area: 1,348 sqft
Property
Parking
- Total spaces: 4
- Parking features: Detached, Garage Door Opener, Heated Garage, Garage Faces Side, Paved Drive, Off Street
- Garage spaces: 1
- Uncovered spaces: 3
Features
- Patio & porch: Deck - Composite
- Exterior features: Deck - Composite, Rain Gutters
Lot
- Size: 4,291 sqft
Details
- Parcel number: M:000034 B:0467 P:000022,822198
- Zoning: SR
Construction
Type & style
- Home type: SingleFamily
- Architectural style: Colonial
- Property subtype: Single Family Residence
Materials
- Frame
- Foundation: Block
- Roof: Shingle
Condition
- Year built: 1925
Utilities & green energy
- Electric: Circuit Breakers
- Sewer: Public Sewer
- Water: Public
- Utilities for property: for Electric Range, for Electric Oven, for Electric Dryer, Washer Hookup
Community & neighborhood
Community
- Community features: Public Transportation, Shopping, Tennis Court(s), Park, Walk/Jog Trails, House of Worship, Public School
Location
- Region: Wakefield
- Subdivision: Greenwood
Price history
| Date | Event | Price |
|---|---|---|
| 2/6/2025 | Sold | $850,000+6.3%$631/sqft |
Source: MLS PIN #73324159 | ||
| 1/8/2025 | Listed for sale | $799,900$593/sqft |
Source: MLS PIN #73324159 | ||
Public tax history
| Year | Property taxes | Tax assessment |
|---|---|---|
| 2025 | $6,987 +1.5% | $615,600 +0.6% |
| 2024 | $6,885 +5.1% | $612,000 +9.6% |
| 2023 | $6,551 +4.4% | $558,500 +9.7% |
Find assessor info on the county website
Neighborhood: Greenwood
Nearby schools
GreatSchools rating
- 7/10Greenwood Elementary SchoolGrades: K-4Distance: 0.2 mi
- 7/10Galvin Middle SchoolGrades: 5-8Distance: 1.5 mi
- 8/10Wakefield Memorial High SchoolGrades: 9-12Distance: 2.7 mi
Schools provided by the listing agent
- Elementary: Greenwood
- Middle: Galvin
- High: Wakefield Mem
Source: MLS PIN. This data may not be complete. We recommend contacting the local school district to confirm school assignments for this home.
Get a cash offer in 3 minutes
Find out how much your home could sell for in as little as 3 minutes with a no-obligation cash offer.
Estimated market value
$962,400
Get a cash offer in 3 minutes
Find out how much your home could sell for in as little as 3 minutes with a no-obligation cash offer.
Estimated market value
$962,400

