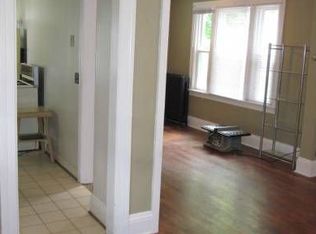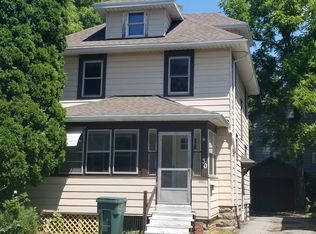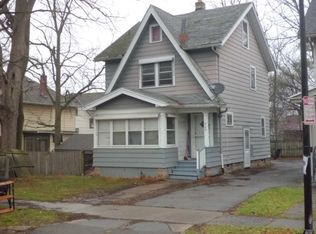LOCATION! LOCATION! LOCATION! **CLOSE TO EXPRESSWAYS and in WALKING DISTANCE to U OF R Campus, Genesee Valley Park AND Strong Memorial Hospital! MOVE-IN READY! Cleaned, Freshly painted and ready for its next owner! UPDATES IN LAST 5 YEARS INCLUDE...*NEW GLASS BLOCK WINDOWS, *NEW APPLIANCES! *NEW FURNACE! & *NEW HOT WATER HEATER!..... Spacious 2 CAR GARAGE!... DEEP LOT! Low Maintenance VINYL SIDING and VINYL WINDOWS throughout!... FULL WALK-UP ATTIC!
This property is off market, which means it's not currently listed for sale or rent on Zillow. This may be different from what's available on other websites or public sources.


