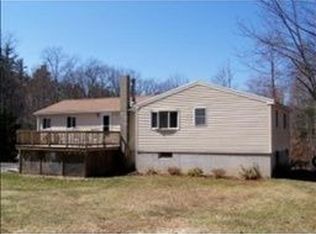Location location location! Amazing home on large one acre corner lot in a super quiet area. Open concept living with hardwood floors, cathedral ceilings, skylights, dining and fully applianced kitchen with granite counters, center island and tile floors. French doors open up to a large screened porch with outdoor deck area that overlooks the back yard and above ground pool with composite decking. Lower level features a 4th bedroom, large family room, laundry room with storage and unfinished area with mechanicals. Brand new carpeting in the master bedroom, 4th bedroom, stairway and family room. There is even a kids tree fort in the back. Within walking distance to picturesque Lake Massabesic with hiking/biking trails and also Appletree Park. Buyer agents welcome.
This property is off market, which means it's not currently listed for sale or rent on Zillow. This may be different from what's available on other websites or public sources.

