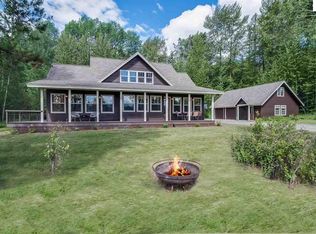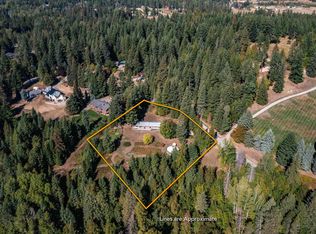Sold on 07/06/23
Price Unknown
20 Pinecrest Loop, Sandpoint, ID 83864
4beds
3baths
3,291sqft
Single Family Residence
Built in 1972
2 Acres Lot
$814,500 Zestimate®
$--/sqft
$3,294 Estimated rent
Home value
$814,500
$741,000 - $896,000
$3,294/mo
Zestimate® history
Loading...
Owner options
Explore your selling options
What's special
This is an ideal opportunity to get a large well maintained home on acreage close to town. The four bedrooms and 3 bathrooms feels spacious. The master bedroom is entered through double doors and is a suite onto itself with a separate outside entrance, including ample room for an office, exercise equipment or to relax, soaking tub, and tiled shower. The large room off the kitchen could be a 5th bedroom or a family room for TV or games. There is storage galore. The wooded parcel with a long paved driveway feels so private and lots of wildlife to enjoy through the dining room sunroom or off the and expansive deck. The detached workshop is a great spot for crafting or building projects. Southern exposure and plenty of room for a garden.
Zillow last checked: 8 hours ago
Listing updated: July 06, 2023 at 01:31pm
Listed by:
Carol Curtis 208-290-5947,
Century 21 Riverstone
Source: SELMLS,MLS#: 20230503
Facts & features
Interior
Bedrooms & bathrooms
- Bedrooms: 4
- Bathrooms: 3
- Main level bathrooms: 2
- Main level bedrooms: 2
Primary bedroom
- Description: Double Doors And Short Hallway; Private; Ensuite
- Level: Main
Bedroom 2
- Description: Bedroom Or Office - Good Size; Build In Shelves
- Level: Main
Bedroom 3
- Description: At Top Of Spiral Stairs
- Level: Second
Bedroom 4
- Description: Large Room; Sunny
- Level: Second
Bathroom 1
- Description: Master Bath -Private; Soaking Tub & Tile Shower.
- Level: Main
Bathroom 2
- Description: 3/4 Bath With Shower; Double Sink
- Level: Main
Bathroom 3
- Description: Full Bath For 2 Bedrooms
- Level: Second
Dining room
- Description: Sunroom off dining room; cathedral ceiling
- Level: Main
Family room
- Description: Big room off main level on west side
- Level: Main
Kitchen
- Description: Sunny area; lots of storage and counter space
- Level: Main
Living room
- Description: Large area; can be accessed from front door.
- Level: Main
Heating
- Forced Air, Natural Gas, Furnace
Cooling
- Central Air, Air Conditioning
Appliances
- Included: Dishwasher, Dryer, Microwave, Range/Oven, Refrigerator, Washer
- Laundry: Main Level, Off Kitchen
Features
- Walk-In Closet(s), High Speed Internet, Ceiling Fan(s), Soaking Tub, Insulated, Pantry, Storage, Vaulted Ceiling(s)
- Flooring: Carpet
- Windows: Double Pane Windows, Insulated Windows, Sliders, Vinyl
- Basement: Daylight,Partial-Unfinished,Separate Entry,Walk-Out Access,See Remarks
- Attic: Unfinished
Interior area
- Total structure area: 3,291
- Total interior livable area: 3,291 sqft
- Finished area above ground: 3,291
- Finished area below ground: 0
Property
Parking
- Total spaces: 2
- Parking features: 2 Car Detached, Double Doors, Electricity, Workbench, Asphalt, Off Street
- Garage spaces: 2
- Has uncovered spaces: Yes
Features
- Levels: One and One Half
- Stories: 1
- Patio & porch: Deck, See Remarks
- Has view: Yes
- View description: Mountain(s), Panoramic
- Waterfront features: Beach Front(Sloped)
Lot
- Size: 2 Acres
- Features: 1 Mile or less to City/Town, Level, Sloped, Wooded, Corner Lot, Southern Exposure
Details
- Additional structures: Workshop
- Parcel number: RP57N02W213301A
- Zoning description: Suburban
Construction
Type & style
- Home type: SingleFamily
- Property subtype: Single Family Residence
Materials
- Frame, Aluminum Siding
- Foundation: Concrete Perimeter
- Roof: Metal
Condition
- Resale
- New construction: No
- Year built: 1972
Utilities & green energy
- Sewer: Septic Tank
- Water: Community
- Utilities for property: Electricity Connected, Natural Gas Connected, Phone Connected, Garbage Available, Cable Connected
Community & neighborhood
Location
- Region: Sandpoint
Other
Other facts
- Ownership: Fee Simple
- Road surface type: Paved
Price history
| Date | Event | Price |
|---|---|---|
| 7/6/2023 | Sold | -- |
Source: | ||
| 6/5/2023 | Pending sale | $779,000$237/sqft |
Source: | ||
| 5/18/2023 | Price change | $779,000-7%$237/sqft |
Source: | ||
| 4/29/2023 | Price change | $838,000-4.2%$255/sqft |
Source: | ||
| 3/23/2023 | Listed for sale | $875,000$266/sqft |
Source: | ||
Public tax history
| Year | Property taxes | Tax assessment |
|---|---|---|
| 2024 | $2,414 -3.5% | $726,817 -5.1% |
| 2023 | $2,502 +3.3% | $765,930 +28% |
| 2022 | $2,423 +10.6% | $598,441 +46.2% |
Find assessor info on the county website
Neighborhood: 83864
Nearby schools
GreatSchools rating
- 8/10Washington Elementary SchoolGrades: PK-6Distance: 1.6 mi
- 7/10Sandpoint Middle SchoolGrades: 7-8Distance: 1 mi
- 5/10Sandpoint High SchoolGrades: 7-12Distance: 1.1 mi
Schools provided by the listing agent
- Elementary: Washington
- Middle: Sandpoint
- High: Sandpoint
Source: SELMLS. This data may not be complete. We recommend contacting the local school district to confirm school assignments for this home.
Sell for more on Zillow
Get a free Zillow Showcase℠ listing and you could sell for .
$814,500
2% more+ $16,290
With Zillow Showcase(estimated)
$830,790
