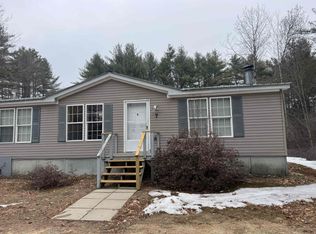New New New- Updated Kitchen , master bath, and roof septic just Gleaming hardwood floors run throughout this stylish open concept home. Enter the front door into a small entry hall and then the large living/dining area. The oversized living space with decorative chair rail and crown molding is the perfect spot for gathering. From the living room, a sliding glass door opens up to a large screened porch overlooking the private backyard. The porch has a beautiful vaulted pine ceiling. It's the perfect spot for summer evenings. There are two additional bedrooms each with a good size closet along with a second full bath. Off the kitchen, is the first floor laundry and hall leading to the side entrance. Looking for a little more space? This home has a large unfinished basement that holds potential for a great family room. Basement currently can be accessed by sliding glass door from the backyard but interior stairs can be installed in the living room. Mechanicals are all on one side of the basement leaving plenty of space to finish as you like! 20 Pine River is close to many area attractions including Constitution Park and King Pine Ski Area.
This property is off market, which means it's not currently listed for sale or rent on Zillow. This may be different from what's available on other websites or public sources.

