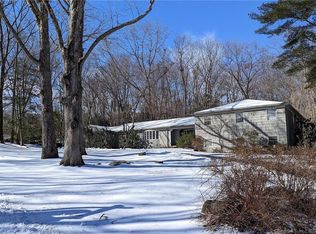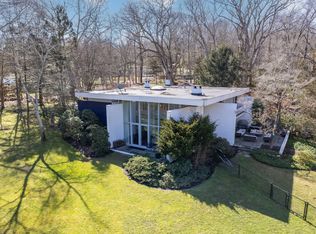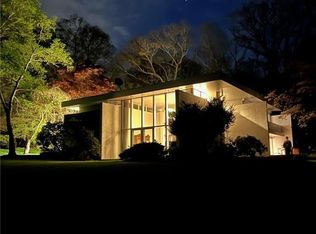Vacation from home at this enchanting estate, affectionally known as Castlewood. Nestled on 3+ acres of picturesque, professionally landscaped grounds, this sprawling retreat is an enclave unto itself. Ornamental turrets, crenels, & vigas distinguish this Pueblo Revival hacienda, which offers nearly 4,700sqft, 5 bedrooms & 5 & a half bathrooms on the main level. A private, lamp-lit drive leads up to a cul de sac that loops through a quarry tile car port, ideal for welcoming guests into the impressive, octagonal foyer or providing convenient access to the kitchen through a separate entrance. Central to the home is the dramatic, open-concept living room & dining room, with 14' beamed ceilings, alluring octagonal fireplace, & full wet bar. The sumptuous, gourmet kitchen, fully equipped with high-end appliances, cabinetry & fixtures, also enjoys an open design from the breakfast bar & dining area with built-ins, to the adjacent family room. In the master chambers, owners will delight in their own cozy fireplace hollow, abundant closets, including 2 dressing rooms & a luxury bathing suite. Entertain endlessly outdoors on the veranda, comprised of a full kitchen & dining area. For tennis lovers, a championship tennis court is an added highlight, but perhaps best of all rewards afforded here is the heated, free-form Gunite pool & spa with waterfall & outdoor fireplace. With resort-style amenities like these, visiting friends, family, & special guests may just never want to leave!
This property is off market, which means it's not currently listed for sale or rent on Zillow. This may be different from what's available on other websites or public sources.


