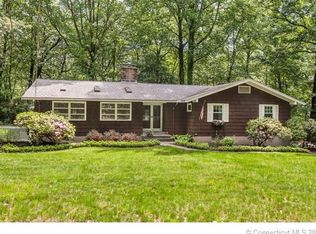Summer is NOT over yet so take this GREAT opportunity to own this magnificent three acre estate enjoying the summer pool dips as well as the early morning/late night hot tub soaks surrounded by the beauty and aroma of a professional landscaped yard as well as the peaceful sounds of the waterfall ~ Tennis tournaments and star gazing are definite must-haves for the year round parties on the full size turf tennis court ~ 20 Pine Ridge is designed for the guests we are not able to say goodbye too as well as the au-pairs and/or teenagers needing some extra room ~ This home is a lifestyle!
This property is off market, which means it's not currently listed for sale or rent on Zillow. This may be different from what's available on other websites or public sources.

