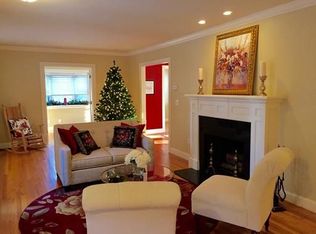TAKE A PRIVATE TOUR! Elegant 1905 Victorian, located on an expansive, 1.64 acre lot, with 3 floors of comfortable living space. The well-planned first floor features a spacious eat-in kitchen, gracious dining room with fireplace and large, bright family room, half bath and mudroom. In addition, French doors from the foyer lead to an inviting sunroom with an ample adjoining deck - the perfect spaces to relax and enjoy the private, beautiful setting. Just upstairs, you'll find a master suite with walk-in closet, dressing area and Carrara marble master bath, 2 additional bedrooms, a full bath and laundry. You will be in awe of the 3rd floor! A playroom with cathedral beamed ceilings and fireplace, an additional bedroom and a full bath round out this extraordinary level. Every inch of this home has functionality and style, modernized to suit today's buyer. All this just minutes to the commuter rail, major highways, town center, playground and school. MATTERPORT 3D VIRTUAL TOUR AVAILABLE
This property is off market, which means it's not currently listed for sale or rent on Zillow. This may be different from what's available on other websites or public sources.
