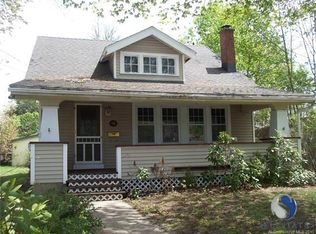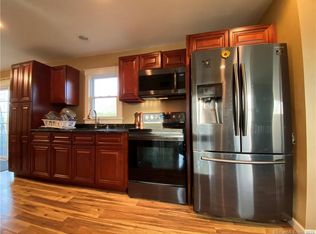This is great home for those needing a lot of space. Every room is enormous! Entering the home from your farmer's porch you are welcomed in to the huge living room that despite its size still feels warm and cozy due to the exposed stone and newly installed deeper-toned flooring that flows through-out the common areas. The gorgeous newly remodeled kitchen...did I mention GORGEOUS?, which is now open to the dining room flows so nicely for those who like to entertain. The main level also features a centrally located half bath with laundry and down the hall, situated at the rear of the home for privacy is the primary en suite with separate access to the outdoor space. Upstairs you will find 3 very large bedrooms that share a full bath and plenty of storage space. If you need elbow room at an affordable price do not miss your opportunity to own this beautiful home!
This property is off market, which means it's not currently listed for sale or rent on Zillow. This may be different from what's available on other websites or public sources.


