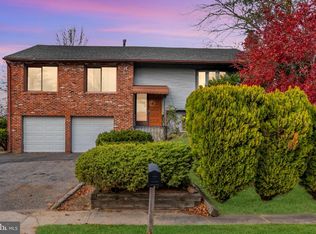Sold for $355,000 on 02/15/24
$355,000
20 Pershing Ln, Sicklerville, NJ 08081
4beds
2,310sqft
Single Family Residence
Built in 1971
0.28 Acres Lot
$407,000 Zestimate®
$154/sqft
$2,918 Estimated rent
Home value
$407,000
$387,000 - $427,000
$2,918/mo
Zestimate® history
Loading...
Owner options
Explore your selling options
What's special
Situated in Sicklerville, NJ, this modern 4-bed, 2-bath home is a true gem. Boasting an open-concept design, a chic kitchen with an island, and a captivating see-through fireplace, it seamlessly combines elegance, comfort, and convenience. The airy layout defines the heart of the home, offering an ideal space for both daily living and entertaining. The contemporary kitchen, a chef's dream with new fixtures and an island, ensures a perfect blend of functionality and style. A see-through fireplace adds sophistication, providing warmth and ambiance on both sides, creating a cozy atmosphere in the living and dining areas. Featuring four bedrooms and two stylish bathrooms, the home provides ample space for family or guests. Outside, a well-manicured yard extends the living space, offering a tranquil setting for outdoor enjoyment. Located in Sicklerville, known for its welcoming community and convenience, this property combines a beautiful living space with access to local amenities, shopping, dining, and entertainment. With a 2-car garage, this residence is a modern masterpiece in a fantastic location, perfect for contemporary living. Don't miss the chance to call this impressive home yours and enjoy the best of modern living in Sicklerville, NJ.
Zillow last checked: 8 hours ago
Listing updated: February 22, 2024 at 12:33am
Listed by:
John D Clidy 856-582-1200,
Keller Williams Realty - Washington Township,
Listing Team: One Team, Co-Listing Team: One Team,Co-Listing Agent: Branden Joshua Fowler-Hawkins 609-557-3585,
Keller Williams Realty - Washington Township
Bought with:
Mark Weller, 336283
Coldwell Banker Realty
Source: Bright MLS,MLS#: NJCD2057178
Facts & features
Interior
Bedrooms & bathrooms
- Bedrooms: 4
- Bathrooms: 2
- Full bathrooms: 2
- Main level bathrooms: 2
- Main level bedrooms: 4
Basement
- Area: 0
Heating
- Forced Air, Natural Gas
Cooling
- Central Air, Natural Gas
Appliances
- Included: Built-In Range, Microwave, Dishwasher, Gas Water Heater
Features
- Breakfast Area, Combination Dining/Living, Entry Level Bedroom, Family Room Off Kitchen, Open Floorplan, Kitchen Island, Walk-In Closet(s), 9'+ Ceilings, Cathedral Ceiling(s)
- Flooring: Vinyl
- Windows: Window Treatments
- Has basement: No
- Has fireplace: No
Interior area
- Total structure area: 2,310
- Total interior livable area: 2,310 sqft
- Finished area above ground: 2,310
- Finished area below ground: 0
Property
Parking
- Total spaces: 4
- Parking features: Garage Faces Front, Attached, Driveway
- Attached garage spaces: 2
- Uncovered spaces: 2
Accessibility
- Accessibility features: None
Features
- Levels: One
- Stories: 1
- Pool features: None
Lot
- Size: 0.28 Acres
- Dimensions: 75.00 x 163.00
Details
- Additional structures: Above Grade, Below Grade
- Parcel number: 361020600012
- Zoning: RL
- Special conditions: Standard
Construction
Type & style
- Home type: SingleFamily
- Architectural style: Contemporary
- Property subtype: Single Family Residence
Materials
- Frame
- Foundation: Slab
- Roof: Shingle
Condition
- Very Good
- New construction: No
- Year built: 1971
Utilities & green energy
- Sewer: Public Septic
- Water: Public
Community & neighborhood
Location
- Region: Sicklerville
- Subdivision: Primrose Gate
- Municipality: WINSLOW TWP
Other
Other facts
- Listing agreement: Exclusive Right To Sell
- Ownership: Fee Simple
Price history
| Date | Event | Price |
|---|---|---|
| 2/15/2024 | Sold | $355,000+1.5%$154/sqft |
Source: | ||
| 1/17/2024 | Contingent | $349,900$151/sqft |
Source: | ||
| 1/6/2024 | Listed for sale | $349,900$151/sqft |
Source: | ||
| 11/4/2023 | Pending sale | $349,900$151/sqft |
Source: | ||
| 10/20/2023 | Listed for sale | $349,900+316.5%$151/sqft |
Source: | ||
Public tax history
| Year | Property taxes | Tax assessment |
|---|---|---|
| 2025 | $8,225 +28.8% | $226,900 +28.8% |
| 2024 | $6,387 -4.6% | $176,200 |
| 2023 | $6,694 +3.2% | $176,200 |
Find assessor info on the county website
Neighborhood: 08081
Nearby schools
GreatSchools rating
- 3/10Winslow Township School No. 3 Elementary SchoolGrades: PK-3Distance: 0.3 mi
- 2/10Winslow Twp Middle SchoolGrades: 7-8Distance: 4.1 mi
- 2/10Winslow Twp High SchoolGrades: 9-12Distance: 3.7 mi
Schools provided by the listing agent
- District: Winslow Township Public Schools
Source: Bright MLS. This data may not be complete. We recommend contacting the local school district to confirm school assignments for this home.

Get pre-qualified for a loan
At Zillow Home Loans, we can pre-qualify you in as little as 5 minutes with no impact to your credit score.An equal housing lender. NMLS #10287.
Sell for more on Zillow
Get a free Zillow Showcase℠ listing and you could sell for .
$407,000
2% more+ $8,140
With Zillow Showcase(estimated)
$415,140