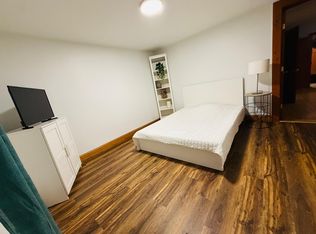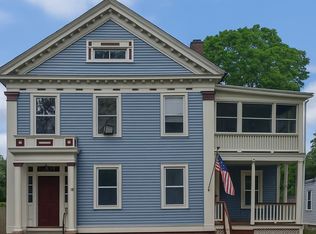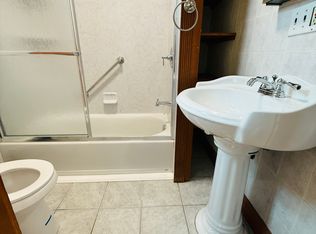Sold for $357,000 on 09/03/25
$357,000
20 Perkins St, Westfield, MA 01085
6beds
2,598sqft
Multi Family
Built in 1870
-- sqft lot
$360,900 Zestimate®
$137/sqft
$2,118 Estimated rent
Home value
$360,900
$325,000 - $401,000
$2,118/mo
Zestimate® history
Loading...
Owner options
Explore your selling options
What's special
This well-maintained multifamily home offers two distinct units with unique layouts and modern updates. Unit 1: A charming 2-bedroom, 1-bath apartment featuring covered porches, perfect for relaxing outdoors. Unit 2: Spacious 4-bedroom, 1-bath unit occupying the second and third floors. Each bedroom is rented individually, with tenants sharing common areas, including a kitchen with a pantry, a cozy living room, and a versatile loft area on the third floor. Both units boast separate entrances, ensuring privacy for each. The property has been upgraded with updated utilities and durable vinyl siding, enhancing energy efficiency and reducing maintenance needs. Conveniently located near local amenities, schools, and parks, this property presents an ideal investment opportunity. Stop into our Group tour, all units will be available for viewing June 4th 12-1:30pm & 5-6pm
Zillow last checked: 8 hours ago
Listing updated: September 04, 2025 at 09:08am
Listed by:
Jillian Connors 860-841-6052,
Cuoco & Co. Real Estate 413-333-7776,
Jillian Connors 860-841-6052
Bought with:
Adaliz Diaz
Naples Realty Group
Source: MLS PIN,MLS#: 73379697
Facts & features
Interior
Bedrooms & bathrooms
- Bedrooms: 6
- Bathrooms: 3
- Full bathrooms: 2
- 1/2 bathrooms: 1
Heating
- Natural Gas
Cooling
- Window Unit(s)
Features
- Ceiling Fan(s), Storage, High Speed Internet, Bathroom With Tub & Shower, Floored Attic, Pantry, Living Room, Kitchen, Office/Den, Loft
- Flooring: Wood, Vinyl, Carpet, Hardwood
- Basement: Full
- Number of fireplaces: 1
Interior area
- Total structure area: 2,598
- Total interior livable area: 2,598 sqft
- Finished area above ground: 2,598
Property
Parking
- Total spaces: 5
- Parking features: Off Street, Stone/Gravel
- Uncovered spaces: 5
Features
- Patio & porch: Porch
- Exterior features: Balcony/Deck, Rain Gutters
- Fencing: Fenced
Lot
- Size: 7,341 sqft
- Features: Corner Lot, Cleared, Level
Details
- Additional structures: Shed(s)
- Parcel number: M:30 L:39,2634943
- Zoning: na
Construction
Type & style
- Home type: MultiFamily
- Property subtype: Multi Family
Materials
- Frame, Brick, Stone
- Foundation: Concrete Perimeter, Stone
- Roof: Shingle
Condition
- Year built: 1870
Utilities & green energy
- Sewer: Public Sewer
- Water: Public
Community & neighborhood
Community
- Community features: Shopping, Park, Medical Facility, Highway Access, University
Location
- Region: Westfield
HOA & financial
Other financial information
- Total actual rent: 2650
Price history
| Date | Event | Price |
|---|---|---|
| 9/3/2025 | Sold | $357,000-0.8%$137/sqft |
Source: MLS PIN #73379697 | ||
| 6/4/2025 | Listed for sale | $359,900+63.6%$139/sqft |
Source: MLS PIN #73379697 | ||
| 12/11/2007 | Sold | $220,000-16.7%$85/sqft |
Source: Public Record | ||
| 9/21/2005 | Sold | $264,000+164%$102/sqft |
Source: Public Record | ||
| 4/2/1997 | Sold | $100,000-28.6%$38/sqft |
Source: Public Record | ||
Public tax history
| Year | Property taxes | Tax assessment |
|---|---|---|
| 2025 | $4,360 +1.3% | $287,200 +6.6% |
| 2024 | $4,304 +3.9% | $269,500 +10.5% |
| 2023 | $4,141 +1.5% | $243,900 +10.5% |
Find assessor info on the county website
Neighborhood: 01085
Nearby schools
GreatSchools rating
- 4/10Abner Gibbs Elementary SchoolGrades: K-4Distance: 0.3 mi
- 6/10Westfield Middle SchoolGrades: 7-8Distance: 0.4 mi
- 5/10Westfield High SchoolGrades: 9-12Distance: 2 mi

Get pre-qualified for a loan
At Zillow Home Loans, we can pre-qualify you in as little as 5 minutes with no impact to your credit score.An equal housing lender. NMLS #10287.
Sell for more on Zillow
Get a free Zillow Showcase℠ listing and you could sell for .
$360,900
2% more+ $7,218
With Zillow Showcase(estimated)
$368,118

