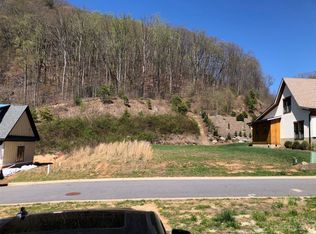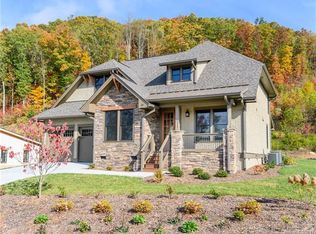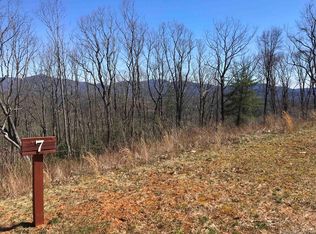Welcome to Southcliff! The Art Loeb design is a Healthy Built Home by the highly acclaimed Osada Construction - the premier award winning Asheville custom home builder. Perched at 3,000'+/- elevation, this home provides breathtaking vistas, an open floor plan, master on main, SS appliances, hardwood floors throughout and beautiful craftsmanship details. High ceilings with massive kitchen island, you are sure to impress family & friends alike while entertaining. Awesome setting by a premier builder, schedule a showing and make this masterpiece yours today! Southcliff is a 400+/- acre gated community, of which 175 acres are dedicated green spaces while incorporating over 6 miles of hiking trails. Conveniently located with a short 10+/- minute drive to downtown Asheville, visit Southcliff today!
This property is off market, which means it's not currently listed for sale or rent on Zillow. This may be different from what's available on other websites or public sources.


