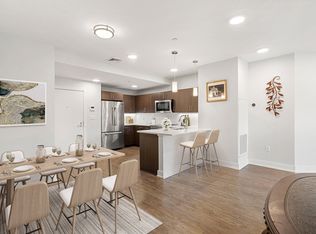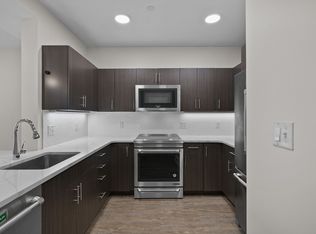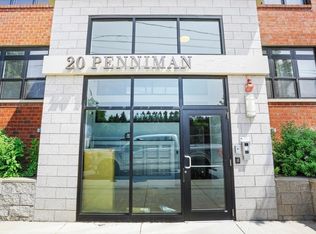Sold for $827,000 on 03/08/24
$827,000
20 Penniman Rd UNIT 404, Allston, MA 02134
2beds
1,003sqft
Condominium
Built in 2018
-- sqft lot
$788,400 Zestimate®
$825/sqft
$3,640 Estimated rent
Home value
$788,400
$749,000 - $828,000
$3,640/mo
Zestimate® history
Loading...
Owner options
Explore your selling options
What's special
Penniman on the Park is in one of Boston’s hottest neighborhoods. The property is perfectly located 1 block from the Boston Landing commuter rail station and 2 blocks from Allston Village The units feature sleek cabinetry, quartz countertops, high end Jenn-Air appliances and oak hardwood flooring throughout. The spacious floor plans are perfect for living & entertaining with central HVAC, and in unit laundry. Elevator & common roof deck with grill.
Zillow last checked: 8 hours ago
Listing updated: March 08, 2024 at 10:51am
Listed by:
Andrew Junas 617-921-7148,
Redfin Corp. 617-340-7803
Bought with:
The Young Group
Leopold & McMasters Realty
Source: MLS PIN,MLS#: 73190676
Facts & features
Interior
Bedrooms & bathrooms
- Bedrooms: 2
- Bathrooms: 2
- Full bathrooms: 2
Primary bedroom
- Features: Bathroom - Full, Closet, Flooring - Hardwood, Window(s) - Bay/Bow/Box
- Level: First
Bedroom 2
- Features: Closet, Flooring - Hardwood, Window(s) - Bay/Bow/Box
- Level: First
Primary bathroom
- Features: Yes
Bathroom 1
- Features: Bathroom - Full, Bathroom - With Shower Stall
- Level: First
Bathroom 2
- Features: Bathroom - Full, Bathroom - Tiled With Tub, Flooring - Stone/Ceramic Tile
- Level: First
Dining room
- Features: Flooring - Hardwood, Open Floorplan, Recessed Lighting
- Level: First
Kitchen
- Features: Flooring - Hardwood, Breakfast Bar / Nook, Open Floorplan, Recessed Lighting, Stainless Steel Appliances, Lighting - Pendant
- Level: First
Living room
- Features: Flooring - Hardwood, Open Floorplan, Recessed Lighting, Slider
- Level: First
Heating
- Central
Cooling
- Central Air
Appliances
- Laundry: First Floor, In Unit
Features
- Flooring: Tile, Hardwood
- Has basement: Yes
- Has fireplace: No
- Common walls with other units/homes: 2+ Common Walls
Interior area
- Total structure area: 1,003
- Total interior livable area: 1,003 sqft
Property
Details
- Parcel number: W:22 P:01824 S:066,4920085
- Zoning: CD
Construction
Type & style
- Home type: Condo
- Property subtype: Condominium
- Attached to another structure: Yes
Materials
- Stone
- Roof: Rubber
Condition
- Year built: 2018
Utilities & green energy
- Sewer: Public Sewer
- Water: Public
Community & neighborhood
Community
- Community features: Public Transportation, Park, Walk/Jog Trails, Medical Facility, Bike Path, Conservation Area, Highway Access, House of Worship, Private School, Public School, T-Station, University
Location
- Region: Allston
HOA & financial
HOA
- Has HOA: Yes
- HOA fee: $565 monthly
- Amenities included: Elevator(s)
- Services included: Insurance, Security, Maintenance Structure, Maintenance Grounds, Snow Removal
Price history
| Date | Event | Price |
|---|---|---|
| 5/17/2024 | Listing removed | -- |
Source: Zillow Rentals | ||
| 3/8/2024 | Sold | $827,000-5.5%$825/sqft |
Source: MLS PIN #73190676 | ||
| 2/7/2024 | Price change | $3,800-5%$4/sqft |
Source: Zillow Rentals | ||
| 1/30/2024 | Listed for rent | $4,000$4/sqft |
Source: Zillow Rentals | ||
| 1/4/2024 | Listed for sale | $875,000+18.2%$872/sqft |
Source: MLS PIN #73190676 | ||
Public tax history
| Year | Property taxes | Tax assessment |
|---|---|---|
| 2025 | $8,167 +18.5% | $705,300 +11.6% |
| 2024 | $6,890 +1.5% | $632,100 |
| 2023 | $6,789 +3.6% | $632,100 +5% |
Find assessor info on the county website
Neighborhood: Allston
Nearby schools
GreatSchools rating
- NAHorace Mann School For The DeafGrades: PK-2,4-12Distance: 0.2 mi
- 4/10Gardner Pilot AcademyGrades: PK-8Distance: 0.4 mi
Get a cash offer in 3 minutes
Find out how much your home could sell for in as little as 3 minutes with a no-obligation cash offer.
Estimated market value
$788,400
Get a cash offer in 3 minutes
Find out how much your home could sell for in as little as 3 minutes with a no-obligation cash offer.
Estimated market value
$788,400



