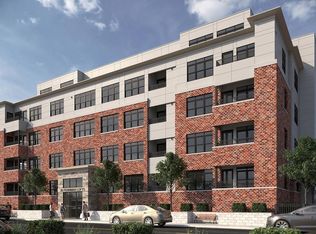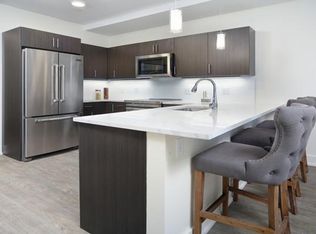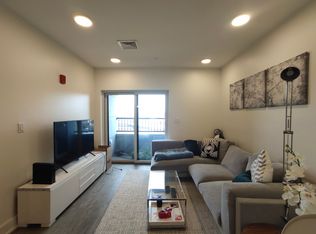NO BROKER FEE!!Penniman on the Park is ideally situated 1 block from the new Boston Landing commuter rail station, as well as being 2 blocks from Allston Village. This place is near Boston University, close to the T stop and offers easy access to I-90 and Storrow Drive. The unit is impeccably designed with sleek cabinetry, quartz countertops, high end Jenn-Air appliances, & oak hardwood flooring throughout. The well thought out spacious floor plans are perfect for living & entertaining and have central HVAC, and in unit laundry. This unit features private outdoor space, elevator & common roof deck with grill. Garage parking space available for rent. One month broker fee is required. 12 month lease required. Rent includes water. Parking space for rent @ $250/month. Students welcome. No broker fee.
This property is off market, which means it's not currently listed for sale or rent on Zillow. This may be different from what's available on other websites or public sources.


