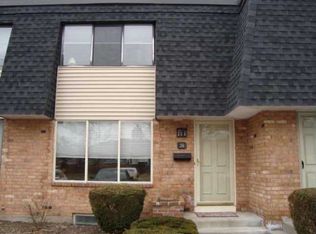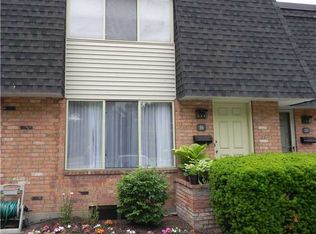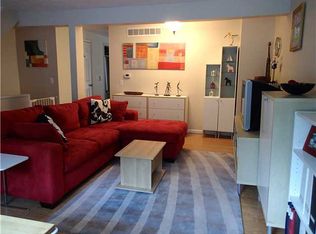Closed
$192,000
20 Penn Ln, Rochester, NY 14625
2beds
1,184sqft
Townhouse
Built in 1969
3,484.8 Square Feet Lot
$206,900 Zestimate®
$162/sqft
$1,925 Estimated rent
Maximize your home sale
Get more eyes on your listing so you can sell faster and for more.
Home value
$206,900
$192,000 - $223,000
$1,925/mo
Zestimate® history
Loading...
Owner options
Explore your selling options
What's special
This one is a WOW! The location can't be beat, and is so close to shopping, expressway and parks to explore! Freshly painted from top to bottom, and many updates throughout! This 2 bedrm, 3 bath stunner is situated in the heart of highly sought after Townhomes of Penn Lane and features 2 garage units! The open eat in kitchen with breakfast bar, opens to a fabulous deck with park like views, and is just waiting to host gatherings with family and friends! Huge great rm with updated flooring is just inviting you to cozy up on a cool day! Newer slider door, updated windows, updated plugs/ switches and outlets, are a few of the many add'l updates you'll find! Huge primary suite, with massive walk in closet, and attached 1/2 bath is the perfect place to unwind after a long day! A second spacious bedroom, neutral plush carpet, and a full bath finish up the upper level! Beautiful finished basement offers the perfect spot for a theatre room, rec room, or your home office! This one is special, and just waiting to welcome you home! DLYD SHW: 10/17 @ 9AM | NEG: 10/21 @3PM.
Zillow last checked: 8 hours ago
Listing updated: December 09, 2024 at 10:45am
Listed by:
Marc Mingoia 585-820-9613,
Howard Hanna,
Kristi Dellaria 585-820-9613,
Howard Hanna
Bought with:
Marc Mingoia, 10301219548
Howard Hanna
Source: NYSAMLSs,MLS#: R1572211 Originating MLS: Rochester
Originating MLS: Rochester
Facts & features
Interior
Bedrooms & bathrooms
- Bedrooms: 2
- Bathrooms: 3
- Full bathrooms: 1
- 1/2 bathrooms: 2
- Main level bathrooms: 1
Heating
- Gas, Forced Air
Cooling
- Central Air
Appliances
- Included: Dryer, Dishwasher, Exhaust Fan, Electric Oven, Electric Range, Gas Water Heater, Refrigerator, Range Hood, Washer
- Laundry: In Basement
Features
- Breakfast Bar, Eat-in Kitchen, Separate/Formal Living Room, Pantry, Sliding Glass Door(s), Bath in Primary Bedroom, Programmable Thermostat
- Flooring: Carpet, Hardwood, Tile, Varies
- Doors: Sliding Doors
- Basement: Full,Partially Finished
- Has fireplace: No
Interior area
- Total structure area: 1,184
- Total interior livable area: 1,184 sqft
Property
Parking
- Total spaces: 2
- Parking features: Detached, Garage, Open
- Garage spaces: 2
- Has uncovered spaces: Yes
Features
- Levels: Two
- Stories: 2
- Patio & porch: Deck
- Exterior features: Deck
Lot
- Size: 3,484 sqft
- Dimensions: 19 x 30
- Features: Rectangular, Rectangular Lot, Residential Lot
Details
- Parcel number: 26420012320000020500000020
- Special conditions: Estate
Construction
Type & style
- Home type: Townhouse
- Property subtype: Townhouse
Materials
- Wood Siding
Condition
- Resale
- Year built: 1969
Utilities & green energy
- Electric: Circuit Breakers
- Sewer: Connected
- Water: Connected, Public
- Utilities for property: Sewer Connected, Water Connected
Community & neighborhood
Security
- Security features: Security System Owned
Location
- Region: Rochester
- Subdivision: Forrest Hill Condo
HOA & financial
HOA
- HOA fee: $343 monthly
- Amenities included: None
- Services included: Common Area Maintenance, Common Area Insurance, Insurance, Maintenance Structure, Reserve Fund, Sewer, Snow Removal, Trash, Water
- Association name: Crofton
- Association phone: 585-248-3840
Other
Other facts
- Listing terms: Cash,Conventional
Price history
| Date | Event | Price |
|---|---|---|
| 12/4/2024 | Sold | $192,000+28.1%$162/sqft |
Source: | ||
| 10/23/2024 | Pending sale | $149,900$127/sqft |
Source: | ||
| 10/16/2024 | Listed for sale | $149,900+78794.7%$127/sqft |
Source: | ||
| 11/20/2012 | Sold | $190-99.7% |
Source: Public Record Report a problem | ||
| 9/23/1998 | Sold | $72,000$61/sqft |
Source: Public Record Report a problem | ||
Public tax history
| Year | Property taxes | Tax assessment |
|---|---|---|
| 2024 | -- | $97,500 |
| 2023 | -- | $97,500 |
| 2022 | -- | $97,500 +42.3% |
Find assessor info on the county website
Neighborhood: 14625
Nearby schools
GreatSchools rating
- 8/10Indian Landing Elementary SchoolGrades: K-5Distance: 1.6 mi
- 7/10Bay Trail Middle SchoolGrades: 6-8Distance: 1.5 mi
- 8/10Penfield Senior High SchoolGrades: 9-12Distance: 1.3 mi
Schools provided by the listing agent
- Middle: Bay Trail Middle
- High: Penfield Senior High
- District: Penfield
Source: NYSAMLSs. This data may not be complete. We recommend contacting the local school district to confirm school assignments for this home.


