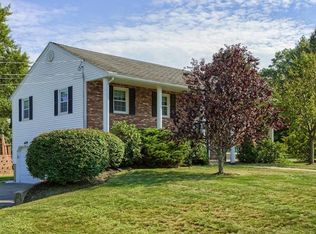Open House Sunday Aug 12th 1-3pm - Spectacular outside entertaining! Home has money saving amenities! Fantastic yard! Don't miss this 4 Bedroom with additional guest/master suite and finished basement with bath. Updated kitchen with center island, granite and stainless steel. Fireplaced living room for cozy fall/winter nights. 2 Car garage with workshop and storage space. A home for all seasons! You won't want to leave the stunning 15X15 screen porched built for ultimate enjoyment; watch your favorite TV show, listen to your favorite music and on a hot summer night the ceiling fan will provide the breeze your looking for, all this overlooking an in-ground pool, fenced in yard with plenty of space to play games and let the dog run free.
This property is off market, which means it's not currently listed for sale or rent on Zillow. This may be different from what's available on other websites or public sources.
