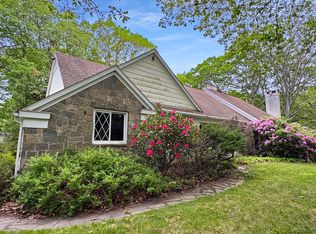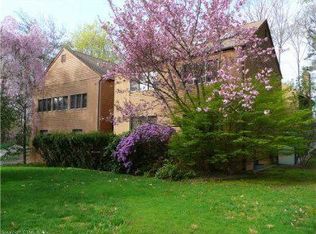Sold for $894,059
$894,059
20 Peddlers Road, Guilford, CT 06437
3beds
2,685sqft
Single Family Residence
Built in 2023
2.23 Acres Lot
$932,900 Zestimate®
$333/sqft
$5,739 Estimated rent
Home value
$932,900
$830,000 - $1.05M
$5,739/mo
Zestimate® history
Loading...
Owner options
Explore your selling options
What's special
The search for a charming and inviting Cape style home ends on Peddlers Drive! Located on a 2.23 acre lot that offers privacy yet is still conveniently located in close proximity to the highway as well as downtown Guilford. This TO BE BUILT Cape plan offers 2,685 sq ft of generous space. The front entry has a covered porch, but there also an additional side access door directly into the mudroom area. The combination kitchen with an eat-in-island and breakfast nook design makes this area of the home the perfect gathering spot! The open floorplan with formal dining area makes this a wonderful home for entertaining. The true star of this house plan is the Great Room with its dramatic 2 story ceiling and customizable propane fireplace. Also located on the main level is the Primary Suite with two closets and a en-suite bath with a large tiled shower. The second floor hallway offers an open rail with a view into the Family room. Two additional bedrooms, a full bath and a Bonus room complete the 2nd floor. This home offers a fully functional floor plan with plenty of private family spaces and great entertaining options! Colonial plans are available as well.
Zillow last checked: 8 hours ago
Listing updated: February 19, 2025 at 01:02pm
Listed by:
Dori Degennaro 860-301-7794,
William Raveis Real Estate 860-344-1658
Bought with:
Todd Gould, REB.0272925
William Pitt Sotheby's Int'l
Source: Smart MLS,MLS#: 170564432
Facts & features
Interior
Bedrooms & bathrooms
- Bedrooms: 3
- Bathrooms: 3
- Full bathrooms: 2
- 1/2 bathrooms: 1
Primary bedroom
- Features: High Ceilings, Full Bath, Hardwood Floor, Walk-In Closet(s)
- Level: Main
- Area: 210 Square Feet
- Dimensions: 14 x 15
Bedroom
- Features: Wall/Wall Carpet
- Level: Upper
- Area: 154 Square Feet
- Dimensions: 11 x 14
Bedroom
- Features: Wall/Wall Carpet
- Level: Upper
- Area: 168 Square Feet
- Dimensions: 12 x 14
Dining room
- Features: High Ceilings, Hardwood Floor
- Level: Main
- Area: 182 Square Feet
- Dimensions: 13 x 14
Family room
- Features: Wall/Wall Carpet
- Level: Upper
- Area: 240 Square Feet
- Dimensions: 12 x 20
Great room
- Features: High Ceilings, Fireplace, Hardwood Floor
- Level: Main
- Area: 266 Square Feet
- Dimensions: 14 x 19
Kitchen
- Features: High Ceilings, Granite Counters, Hardwood Floor
- Level: Main
- Area: 300 Square Feet
- Dimensions: 15 x 20
Heating
- Forced Air, Propane
Cooling
- Central Air
Appliances
- Included: Allowance, Water Heater
- Laundry: Main Level, Mud Room
Features
- Entrance Foyer
- Basement: Full,Unfinished
- Attic: Access Via Hatch
- Number of fireplaces: 1
Interior area
- Total structure area: 2,685
- Total interior livable area: 2,685 sqft
- Finished area above ground: 2,685
Property
Parking
- Total spaces: 2
- Parking features: Attached, Shared Driveway, Paved
- Attached garage spaces: 2
- Has uncovered spaces: Yes
Features
- Patio & porch: Deck, Porch
Lot
- Size: 2.23 Acres
- Features: Rear Lot, Few Trees
Details
- Parcel number: 999999999
- Zoning: R-5
Construction
Type & style
- Home type: SingleFamily
- Architectural style: Cape Cod
- Property subtype: Single Family Residence
Materials
- Vinyl Siding
- Foundation: Concrete Perimeter
- Roof: Asphalt
Condition
- To Be Built
- New construction: Yes
- Year built: 2023
Details
- Warranty included: Yes
Utilities & green energy
- Sewer: Septic Tank
- Water: Well
Community & neighborhood
Location
- Region: Guilford
Price history
| Date | Event | Price |
|---|---|---|
| 2/19/2025 | Sold | $894,059+6.6%$333/sqft |
Source: | ||
| 6/16/2023 | Pending sale | $839,000$312/sqft |
Source: | ||
| 6/16/2023 | Contingent | $839,000$312/sqft |
Source: | ||
| 4/24/2023 | Listed for sale | $839,000+408.5%$312/sqft |
Source: | ||
| 4/14/2023 | Sold | $165,000-15.4%$61/sqft |
Source: | ||
Public tax history
Tax history is unavailable.
Neighborhood: 06437
Nearby schools
GreatSchools rating
- 7/10A. W. Cox SchoolGrades: K-4Distance: 0.4 mi
- 8/10E. C. Adams Middle SchoolGrades: 7-8Distance: 0.9 mi
- 9/10Guilford High SchoolGrades: 9-12Distance: 1.6 mi
Schools provided by the listing agent
- High: Guilford
Source: Smart MLS. This data may not be complete. We recommend contacting the local school district to confirm school assignments for this home.
Get pre-qualified for a loan
At Zillow Home Loans, we can pre-qualify you in as little as 5 minutes with no impact to your credit score.An equal housing lender. NMLS #10287.
Sell with ease on Zillow
Get a Zillow Showcase℠ listing at no additional cost and you could sell for —faster.
$932,900
2% more+$18,658
With Zillow Showcase(estimated)$951,558

