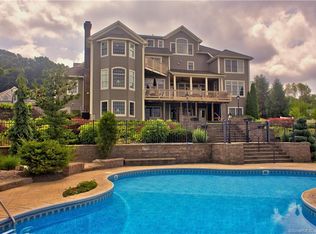Exceptional, Leaska-Built 4120 sq. ft. Contemporary located in Ellington's prestigious Pease Farm neighborhood. Located on 0.79 acres - at the pinnacle top - this property offers magnificent, unsurpassed views of the western sky! Pristine hardwood floors, tray and 9' ceilings, granite and tile, crown, chair rail and raised panel moldings, over-sized and Palladian windows, and much much more! A gorgeous, 2-story, tile-floor foyer opens to a stunning, 3-sided, Palladian-window, tray-ceiling Living room with abundant recessed lighting, distinctive, white moldings. The Livingroom opens to arch-equipped, multi-windowed Dining room suited for the most distinguished visitor! The adjacent, eat-in, gourmet Kitchen is equipped with the finest of amenities. Black-on-stainless appliances, top-end cabinetry, elegant granite and tastefully tiled backsplashes make this kitchen exceptionally unique. Opening beautifully to a 2-story, balcony-and-fireplace-equipped Family room - with built-ins and views of the paver, granite, and bluestone patio will surely impress! The main floor also includes a front-facing Bedroom/Office with private full bath. The 2nd level includes a spectacular, hardwood landing, a rear-facing, Master Bedroom suite with huge built-in dresser, walk-in and distinctive, tile-and-granite bath, 3 additional bedrooms - one with full bath and two with a full, Jack-and-Jill bath. The 1,000 sqr ft LL includes a large rec space, card room & full bath! Whole house generator, C/VAC!
This property is off market, which means it's not currently listed for sale or rent on Zillow. This may be different from what's available on other websites or public sources.

