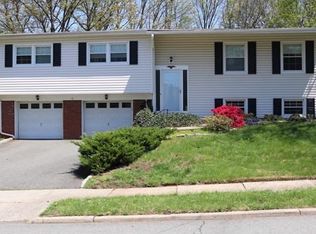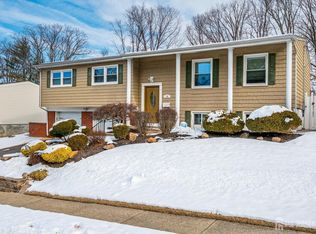Stunning home located in desirable heights of Edison. The inviting layout welcomes you into a large living room with cathedral ceiling that leads to a dining room with new skylights. The den also sports a new skylights. The gorgeous spacious kitchen with granite countertops and SS appliances leads to a deck. Master bedroom is generous sized. Master bath has been tastefully updated. Two bedrooms and a full bath complete this level. Gleaming hardwood floors. The second level is graced with a wood burning fireplace in the family room currently used as a media room. Pella windows throughout. Roof is a few months old. Solar panels owned. 2 car garage. Centrally located to shopping malls, public transportation to NYC. Move in ready!Welcome home!
This property is off market, which means it's not currently listed for sale or rent on Zillow. This may be different from what's available on other websites or public sources.

