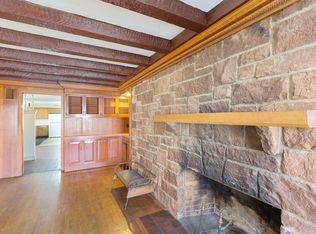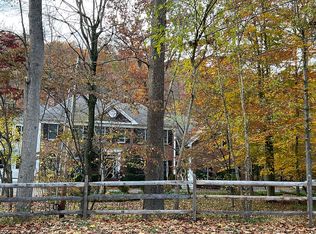Custom Colonial situated on 3 AC stone bridge & walls on a cul-de-sac road. Stream-side fire pit, Remodeled kitchen & baths. Master BR features cathedral ceiling & windows framing tranquil views. The 1st floor comprises the fireside front-to-back living room, dining room, office/den with cathedral ceiling, family room, guest bedroom, full bath, center-island designer kitchen and laundry room. On the 2nd floor are the Primary Bedroom with luxurious en suite bathroom and two custom walk-in closets, two additional bedrooms and the remodeled hall way bathroom. The basement level has an exercise room, utility room & storage area. Amenities include hardwood floors, a front porch, numerous windows, freshly painted neutral decor, new smart thermostats and new well pump. There is a detached 1-car garage and 20 KW generator. Glorious perennial gardens. Master bath steam shower mechanism as is.
This property is off market, which means it's not currently listed for sale or rent on Zillow. This may be different from what's available on other websites or public sources.

