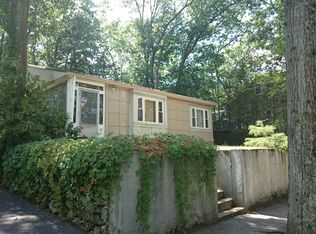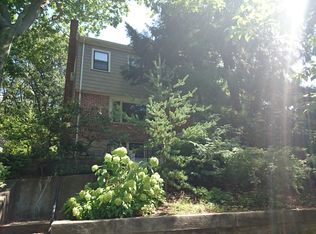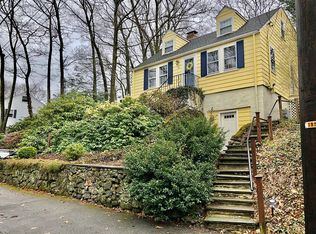Charming Cape in South Brookline's highly sought after Chestnut Hill neighborhood. Open flow living space offers a corner living room with arched entryways, oak floors, and a wood burning fireplace. Combination family room/dining room has bowed picture window and a slider with views of the back yard. Kitchen has pantry area with sliding shelves, ample light finish cherry cabinetry, granite counters, stainless appliances including refrigerator, built in convection and microwave wall ovens, 5 burner drop-in cooktop & stainless hood vent. Kitchen also a window that overlooks the back yard and a sloped ceiling with skylight. The 1st floor has a bedroom and half bath and the 2nd floor has 2 additional bedrooms and a full bath. Basement level play room/utility area has full sized front loading washer dryer and access to the garage. This home sits on a tranquil lot with scenic vistas and gentle slope that adds so much character and the raised brick patio has a built in koi pond with waterfall
This property is off market, which means it's not currently listed for sale or rent on Zillow. This may be different from what's available on other websites or public sources.


