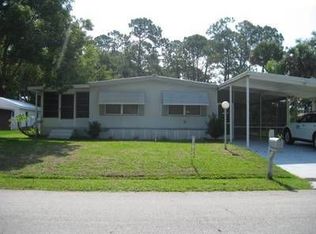Sold for $290,000
$290,000
20 Paul Rene Dr, Melbourne, FL 32904
4beds
1,424sqft
Mobile Home
Built in 2007
10,018.8 Square Feet Lot
$279,200 Zestimate®
$204/sqft
$2,172 Estimated rent
Home value
$279,200
$254,000 - $307,000
$2,172/mo
Zestimate® history
Loading...
Owner options
Explore your selling options
What's special
MECHANIC'S DREAM! Look at the garages. NO HOA & great school zone! The 2006 (post hurricane code) Manufactured home offers a split floor plan with inside laundry. The Master suite has a walk-in closet, large bathroom with garden tub, large vanity & shower. The addition includes a 19x12 concrete block 4th bedroom/flex room with 2022 AC and private entry, a sunroom and an attached garage. The metal roof and AC are 2018. The kitchen appliances are all top-of-the-line 2022 stainless steel. Updated plank flooring throughout main living areas 2022, interior paint 2022. The 2019 metal detached 24x24 garage boasts Air Conditioning, insulation, pedestrian door, high bay LED lights, 8 x 16 overhead rollup plus a 10x10 additional clean room perfect for tools or office space with an additional roll up door. 9,000lb 2 post vehicle lift. There is also a 12x24ft shed with electric and drive-up ramp. Lean-to for boat storage, outdoor sink. Fenced back yard, 20' wide driveway for lots of parking!
Zillow last checked: 8 hours ago
Listing updated: May 08, 2025 at 02:20pm
Listed by:
Jennifer J Coley 321-576-3887,
RE/MAX Aerospace Realty
Bought with:
Allison Roman, 3409788
Real Broker LLC
Source: Space Coast AOR,MLS#: 1032447
Facts & features
Interior
Bedrooms & bathrooms
- Bedrooms: 4
- Bathrooms: 2
- Full bathrooms: 2
Heating
- Central
Cooling
- Central Air, Split System
Appliances
- Included: Dishwasher, Electric Range, Ice Maker, Microwave, Refrigerator
- Laundry: Electric Dryer Hookup, In Unit
Features
- Ceiling Fan(s), Open Floorplan, Pantry, Primary Bathroom -Tub with Separate Shower, Split Bedrooms, Vaulted Ceiling(s), Walk-In Closet(s)
- Flooring: Carpet, Laminate
- Has fireplace: No
Interior area
- Total structure area: 3,028
- Total interior livable area: 1,424 sqft
Property
Parking
- Total spaces: 4
- Parking features: Additional Parking, Attached, Detached, Garage, Garage Door Opener, Gated, RV Access/Parking
- Attached garage spaces: 4
Accessibility
- Accessibility features: Accessible Approach with Ramp, Accessible Central Living Area, Accessible Common Area, Accessible Entrance, Accessible Full Bath, Accessible Kitchen
Features
- Levels: Multi/Split,One
- Stories: 1
- Patio & porch: Covered, Porch
- Fencing: Chain Link,Fenced,Full,Vinyl,Wood
Lot
- Size: 10,018 sqft
- Features: Dead End Street, Many Trees
Details
- Additional structures: Shed(s), Workshop
- Additional parcels included: 2800872
- Parcel number: 2836020200000.00048.00
- Special conditions: Owner Licensed RE,Standard
Construction
Type & style
- Home type: MobileManufactured
- Architectural style: Multi Generational
- Property subtype: Mobile Home
Materials
- Block, Frame, Vinyl Siding
- Roof: Metal
Condition
- Updated/Remodeled
- New construction: No
- Year built: 2007
Utilities & green energy
- Electric: 100 Amp Service, 220 Volts, 220 Volts in Workshop
- Sewer: Public Sewer
- Water: Public
- Utilities for property: Electricity Connected, Sewer Connected, Water Connected
Community & neighborhood
Location
- Region: Melbourne
- Subdivision: Paulana Mobile Home Subd
Other
Other facts
- Body type: Double Wide,Triple Wide
- Listing terms: Cash,Conventional,FHA,Owner May Carry,Private Financing Available,VA Loan
- Road surface type: Asphalt
Price history
| Date | Event | Price |
|---|---|---|
| 4/8/2025 | Sold | $290,000-3%$204/sqft |
Source: Space Coast AOR #1032447 Report a problem | ||
| 3/19/2025 | Pending sale | $299,000$210/sqft |
Source: Space Coast AOR #1032447 Report a problem | ||
| 2/6/2025 | Contingent | $299,000$210/sqft |
Source: Space Coast AOR #1032447 Report a problem | ||
| 1/14/2025 | Price change | $299,000-0.3%$210/sqft |
Source: Space Coast AOR #1032447 Report a problem | ||
| 12/20/2024 | Listed for sale | $299,900+22.4%$211/sqft |
Source: Space Coast AOR #1032447 Report a problem | ||
Public tax history
| Year | Property taxes | Tax assessment |
|---|---|---|
| 2024 | $2,545 +0.4% | $174,450 +1.9% |
| 2023 | $2,536 +43.1% | $171,200 +2.6% |
| 2022 | $1,772 +81.4% | $166,860 +101.1% |
Find assessor info on the county website
Neighborhood: June Park
Nearby schools
GreatSchools rating
- NAMeadowlane Primary Elementary SchoolGrades: PK-2Distance: 1.9 mi
- 5/10Central Middle SchoolGrades: 7-8Distance: 2.2 mi
- 6/10Melbourne Senior High SchoolGrades: 9-12Distance: 4.5 mi
Schools provided by the listing agent
- Elementary: Meadowlane
- Middle: Central
- High: Melbourne
Source: Space Coast AOR. This data may not be complete. We recommend contacting the local school district to confirm school assignments for this home.
Get a cash offer in 3 minutes
Find out how much your home could sell for in as little as 3 minutes with a no-obligation cash offer.
Estimated market value$279,200
Get a cash offer in 3 minutes
Find out how much your home could sell for in as little as 3 minutes with a no-obligation cash offer.
Estimated market value
$279,200
