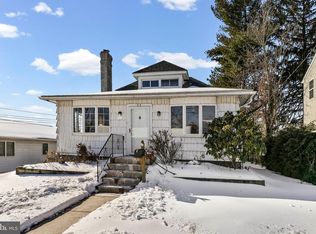Like-new single property on a tree lined street in beautiful Ridley Park! This 13-year-young home with loads of upgrades is located in a highly desirable neighborhood in the award-winning Ridley School District with everything you need just minutes away. As you enter the house you will notice the beautiful Brazilian Cherry hardwood floors that lead to the upgraded eat-in kitchen that includes maple cabinets, granite tile countertops, recessed lighting, and stainless steel appliances. The main floor also features a powder room, a spacious living room, and a formal dining room that includes high ceilings, crown molding, chair rail & French doors leading to the wood deck overlooking the fenced-in back yard featuring a firepit and garden. The spacious finished basement is perfect for watching the big game or having movie night with the family. It is gorgeous and includes a full bathroom, a gas fireplace, sauna, and French doors that lead to the rear yard brick patio. 4th bedroom could easily be added in the basement. Upstairs you will find 3 large bedrooms including a beautiful master bedroom with master bathroom. There is also a full hall bath and ample closet space in the bedrooms. This property also boasts plenty of off street parking with it?s long driveway and one car detached garage. Nothing has been overlooked in this house! Close to restaurants, parks, schools, Philadelphia airport, Center City, Wilmington, and major highways. Great neighborhood, great schools, and a great house! Seller's are motivated!
This property is off market, which means it's not currently listed for sale or rent on Zillow. This may be different from what's available on other websites or public sources.
