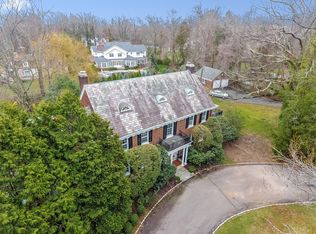STUNNING & FULLY RENOVATED * Resting on almost an acre in the heart of Old Short Hills, this magnificent 6BR/5.1BTH home boasts tremendous curb appeal and every modern convenience. Gorgeous foyer, light-filled living room w/ gas fireplace, dining room and large 1st flr office. State-of-the-art gourmet kitchen with stainless steel appliances has center island with breakfast bar, walk-in pantry and mud rm. Fabulous FR w/ vaulted ceiling and fireplace leads to bluestone patio. Fabulous master suite w/ luxurious marble master bath w/ soaking tub & glass shower. Huge LL: Rec rm w/ bar, BR suite & exercise room. Search no more, this home has it all -- 2-car garage, multi-zone HVAC, 2 laundry rms & professionally landscaped property. Close to town, all top-rated Millburn schools and an easy commute to NYC.
This property is off market, which means it's not currently listed for sale or rent on Zillow. This may be different from what's available on other websites or public sources.
