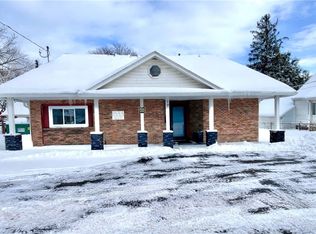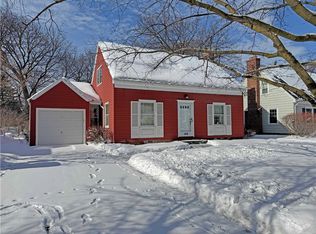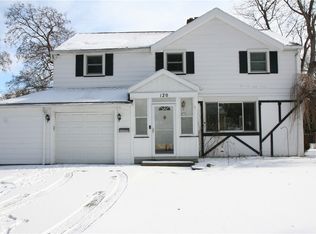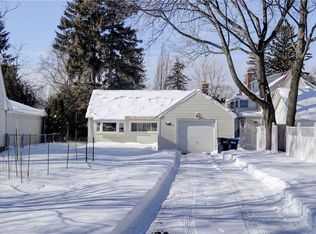This beautiful contemporary center entrance colonial has it all! Size - comfort - charm and more. Located in the Exclusive Parr Farm Subdivision. This home features a formal entrance with gleaming hardwood floors and plenty of natural light coming in through the high end thermo pane windows, particularly the 12 foot bay window in the family room. The kitchen is fully appliance with new electric stove/oven, microwave, refrigerator, dishwasher, and disposal. And cabinetry offers a lazy susan and food pantry. The spacious dining area for comfortable dining and an 11' bay window has 6' glass doors to the rear deck and pool. The entire first floor has beautiful soft multi color grey maintenance free flooring - terrific looking!
Pending
Price increase: $16K (12/9)
$335,000
20 Parr Cir, Rochester, NY 14617
3beds
1,854sqft
Single Family Residence
Built in 2000
9,583.2 Square Feet Lot
$-- Zestimate®
$181/sqft
$-- HOA
What's special
Plenty of natural lightRear deck and poolFormal entranceSpacious dining areaGleaming hardwood floors
- 64 days |
- 638 |
- 17 |
Zillow last checked: 8 hours ago
Listing updated: January 16, 2026 at 07:35am
Listing by:
Howard Hanna 585-671-5180,
James Flammia 585-347-1823
Source: NYSAMLSs,MLS#: R1654220 Originating MLS: Rochester
Originating MLS: Rochester
Facts & features
Interior
Bedrooms & bathrooms
- Bedrooms: 3
- Bathrooms: 3
- Full bathrooms: 2
- 1/2 bathrooms: 1
- Main level bathrooms: 1
Bedroom 1
- Level: Second
Bedroom 2
- Level: Second
Bedroom 3
- Level: Second
Dining room
- Level: First
Family room
- Level: First
Kitchen
- Level: First
Living room
- Level: First
Heating
- Gas, Forced Air, Hot Water
Cooling
- Central Air
Appliances
- Included: Dryer, Dishwasher, Electric Oven, Electric Range, Disposal, Gas Water Heater, Microwave, Refrigerator
- Laundry: Main Level
Features
- Ceiling Fan(s), Separate/Formal Dining Room, Entrance Foyer, Eat-in Kitchen, Separate/Formal Living Room, Pantry, Sliding Glass Door(s), Storage, Bath in Primary Bedroom, Workshop
- Flooring: Ceramic Tile, Hardwood, Laminate, Varies
- Doors: Sliding Doors
- Windows: Thermal Windows
- Basement: Partially Finished
- Has fireplace: No
Interior area
- Total structure area: 1,854
- Total interior livable area: 1,854 sqft
Property
Parking
- Total spaces: 2
- Parking features: Garage, Workshop in Garage, Garage Door Opener
- Garage spaces: 2
Features
- Levels: Two
- Stories: 2
- Patio & porch: Deck
- Exterior features: Blacktop Driveway, Deck, Fully Fenced, Pool, Private Yard, See Remarks
- Pool features: Above Ground
- Fencing: Full
Lot
- Size: 9,583.2 Square Feet
- Dimensions: 80 x 120
- Features: Rectangular, Rectangular Lot, Residential Lot
Details
- Additional structures: Shed(s), Storage, Second Garage
- Parcel number: 2634000761900001067000
- Special conditions: Standard
Construction
Type & style
- Home type: SingleFamily
- Architectural style: Colonial
- Property subtype: Single Family Residence
Materials
- Vinyl Siding
- Foundation: Block
- Roof: Asphalt
Condition
- Resale
- Year built: 2000
Utilities & green energy
- Electric: Circuit Breakers
- Sewer: Connected
- Water: Connected, Public
- Utilities for property: Cable Available, High Speed Internet Available, Sewer Connected, Water Connected
Community & HOA
Community
- Security: Security System Leased
- Subdivision: Parr Farm
Location
- Region: Rochester
Financial & listing details
- Price per square foot: $181/sqft
- Tax assessed value: $290,000
- Annual tax amount: $10,950
- Date on market: 12/9/2025
- Cumulative days on market: 189 days
- Listing terms: Cash,Conventional,FHA,VA Loan
Estimated market value
Not available
Estimated sales range
Not available
Not available
Price history
Price history
| Date | Event | Price |
|---|---|---|
| 1/16/2026 | Pending sale | $335,000$181/sqft |
Source: | ||
| 12/9/2025 | Price change | $335,000+5%$181/sqft |
Source: | ||
| 11/14/2025 | Listed for sale | $319,000-5.9%$172/sqft |
Source: | ||
| 11/1/2025 | Listing removed | $339,000$183/sqft |
Source: | ||
| 8/20/2025 | Listed for sale | $339,000+9.7%$183/sqft |
Source: | ||
Public tax history
Public tax history
| Year | Property taxes | Tax assessment |
|---|---|---|
| 2024 | -- | $290,000 |
| 2023 | -- | $290,000 +63.5% |
| 2022 | -- | $177,400 |
Find assessor info on the county website
BuyAbility℠ payment
Estimated monthly payment
Boost your down payment with 6% savings match
Earn up to a 6% match & get a competitive APY with a *. Zillow has partnered with to help get you home faster.
Learn more*Terms apply. Match provided by Foyer. Account offered by Pacific West Bank, Member FDIC.Climate risks
Neighborhood: 14617
Nearby schools
GreatSchools rating
- 9/10Brookview SchoolGrades: K-3Distance: 0.3 mi
- 6/10Dake Junior High SchoolGrades: 7-8Distance: 0.9 mi
- 8/10Irondequoit High SchoolGrades: 9-12Distance: 0.8 mi
Schools provided by the listing agent
- District: West Irondequoit
Source: NYSAMLSs. This data may not be complete. We recommend contacting the local school district to confirm school assignments for this home.
- Loading




