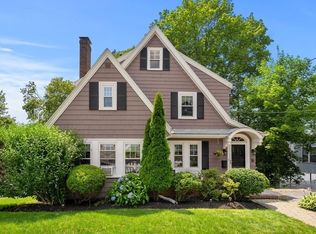Meticulously maintained and well loved for nearly 4 decades, now it's your chance to call this beautiful Colonial home. Located in one of Reading's favorite birch meadow neighborhoods, just a short stroll from the school complex, parks, and YMCA, step inside to find hardwood throughout with warm and neutral tones. Open dining and kitchen area is nicely appointed with granite, custom cabinets and center island for easy hosting. Head back to find a bright and sunny family room which leads out to a huge wrap around deck overlooking a spacious fenced in yard. Upstairs lies 3 bedrooms with newly updated full bath with powder room on main level. The finished walk out basement offers more space, ideal for home office, study room or gym. Maintenance free siding with replacement windows and newer heating system. Just 12 miles north of Boston and within walking distance to downtown Reading, commuter rail, and shops. Enjoy city convenience in a suburban setting. Welcome to Reading!
This property is off market, which means it's not currently listed for sale or rent on Zillow. This may be different from what's available on other websites or public sources.
