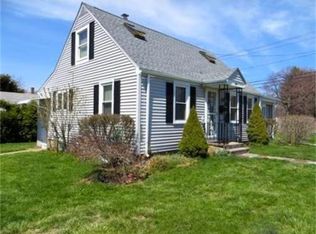Bright, beautifully remodeled Cape with amazing open floor plan that everyone is looking for. Each and every room has been freshly painted in modern, neutral colors, gleaming hardwood floors throughout, many rooms with crown moldings, all windows with wood blinds; ceiling fans, decorative track lighting, recessed lighting. Entry with ceramic floorings, oversize window overlooking manicured, private, fenced yard. Improvements, just to name a few ... newer windows, newer heating system, newer hot water tank, newer roof, newer electrical 200 amp service. programmable thermostat. central air. Basement studded for additional room, storage and laundry including washer and dryer. You definitely do not want to miss out on this impeccable property with quality remodeling throughout! Immediate Occupancy.
This property is off market, which means it's not currently listed for sale or rent on Zillow. This may be different from what's available on other websites or public sources.

